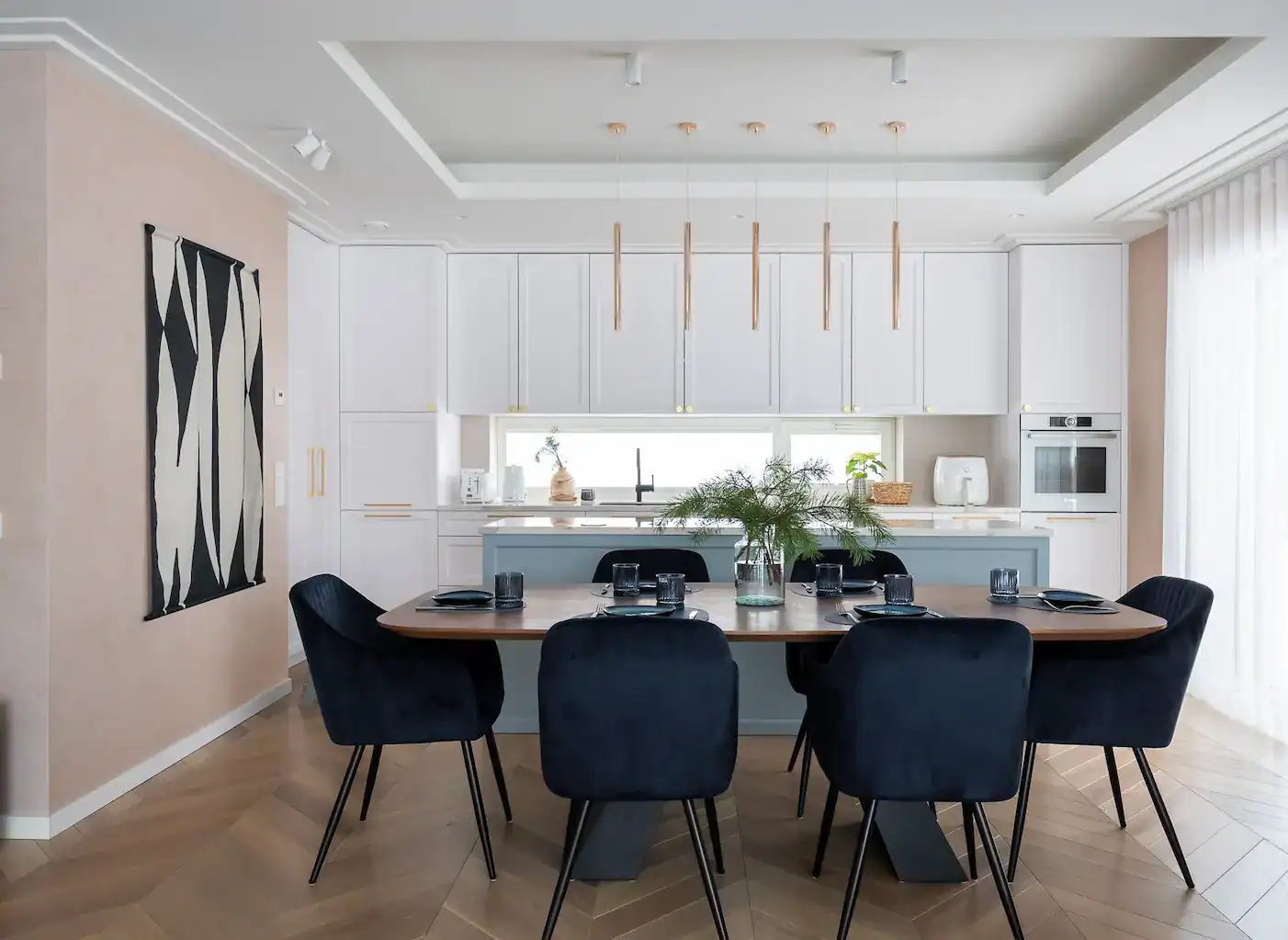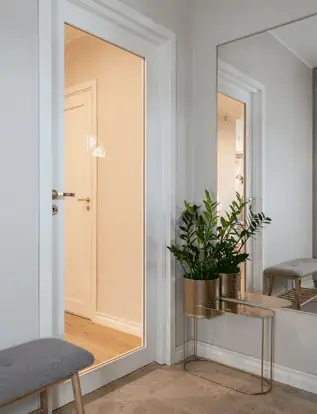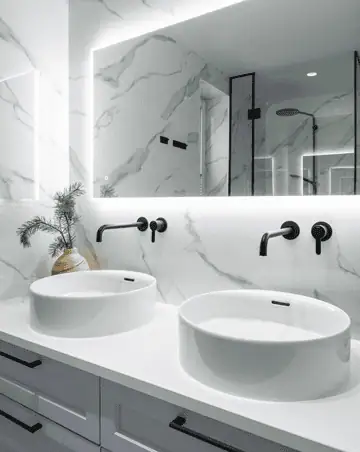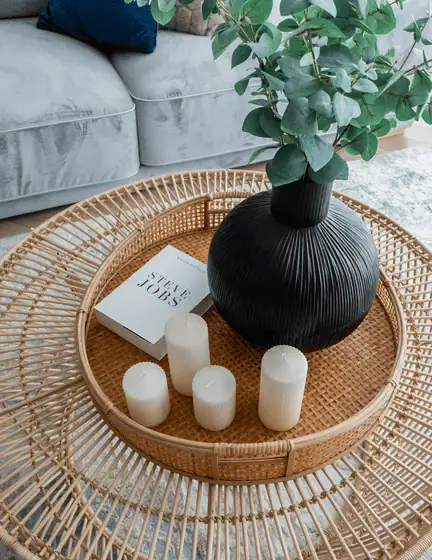Complete interior design for homes and commercial spaces
We craft interior-architecture solutions from vision to realization –
spaces that support and resonate.
Practical and creative experience.
Over ten years of creating interior architectural and interior design solutions for homes and business spaces.
Spaces that work and inspire.
Each project is a synthesis of the client’s wishes, functionality, and design.
Your space, your story.
I create solutions that are born from listening and precision – because it’s the small details that complete the bigger picture.
Spaces that reflect values and personality
Stuudio88 offers comprehensive interior architecture and interior design solutions from concept to completion. My goal is to design environments that reflect your lifestyle, values, and dreams.
With over 10 years of experience in interior architecture and design, I’ve learned to see each project as unique – whether it’s a cozy home, an inspiring office, or an experiential commercial space.
Stuudio88 is more than just an interior design studio – the designer is your partner, listener, and co-creator. Together we create thoughtful, human-centered interiors that blend design and functionality into a smooth and personal whole.
I offer interior architecture services starting from space planning to the smallest interior design details. Explore completed interior design projects and get inspired to shape your own spaces.
Why choose Stuudio88?
1. Experience and professionalism
Stuudio88’s interior architecture projects are led by an experienced interior designer, resulting in a blend of years of experience, fresh ideas, and creativity.
My work reflects thoroughness, attention to detail, and design awareness – each space is created in collaboration with the client and based on thoughtful planning and high-quality interior finishes and furnishing solutions.
2. Personal and empathetic approach
Every client is different, just like every room. Stuudio88’s approach is based on dialogue: we listen, ask questions, and sense. What kind of feeling should the room evoke? What is its rhythm, light, and energy?
A concept is born that meets not only functional and visual needs but also carries emotional value. Whether your goal is a calm and simple urban home or a character-filled commercial space – I create a solution that resonates with you.
3. Thoughtful holistic solutions
Stuudio88’s goal is not just to design a beautiful room, but to create an atmosphere where every element supports the idea and story of the space. Lighting, colors, shapes, and furniture placement form a cohesive whole.
Thanks to a broad project portfolio (including houses, apartments, offices, clinics, cafés, and salons), I can offer versatile and creative solutions for projects of various scopes.
How the interior architecture process works
The interior design project starts with mapping your needs and vision.
First, I conduct a meeting where we discuss the room’s function, your style preferences, possible materials, and budget. This meeting is essential – it creates a clear understanding of the project’s scope and forms the basis for the next steps.
A thoughtful solution cannot be provided based solely on square meters or floor plans, because good interior design is born from the person, not just the space. After the meeting, we proceed with specific work stages and proposals created to suit your needs.

Space planning
A functional layout and ergonomic flow ensure practical usability of the space.
Selection of style and materials
A thorough concept that defines the mood, colors, finishes, and style of the space.
Technical drawings
Plans will be created for furniture layout, electrical and lighting, as well as custom furniture drawings.
Project coordination and author supervision
I keep the entire process under control, ensuring a high-quality final result.
Thanks to my experience and systematic approach, I save you time and avoid costly mistakes. My task is to manage the entire project smoothly from idea to completion, so you can enjoy the final result.
Contact me, if you would like a personal quote or advice on the interior design process.
1. Health care
Clinic
in Pelgulinna
Interior architecture of the dental clinic as a complete solution.
Year: 2024
Area: 720 m²
2.Health institution
Clinic
Med4U
The interior solution and author supervision resulted in a private clinic.
Main contractor: Fund Ehitus
Year: 2024
Area: ca 200 m²
2. Residential
Private house
Vanamõisas
A complete interior architecture solution for a private residence.
Main constructor: Luxen OÜ
Year: 2023
Area: 173,6 m²



Frequently asked questions about interior design services
I recommend involving an interior architect already before the start of construction or renovation work.
The ideal time to start cooperation is when the architectural preliminary design is ready – this allows for necessary changes (e.g. the position of non-load-bearing walls), planning of lighting placement, and early consideration of technical systems and furniture layout.
Interior design is not just about furniture selection – an interior architect helps to integrate the existing space into a coherent visual and functional whole, based on both your personal preferences and the functional purpose of the space.
For example, an interior architect can help coordinate:
- finishing materials
- lighting and custom-made furniture
- curtains and decorative elements
so that the result is an aesthetic and functional space that reflects your lifestyle and needs.
A full interior architecture project for a medium-sized private home – from the first concept to the implementation of the final details – typically takes around 5 to 8 months.
Interior architecture project
- Designing a medium-sized private home, from concept development to complete custom furniture drawings, takes approximately 16–20 weeks.
- With author supervision, the project can take 24 to 32 weeks or until the building and interior finishes are complete.
Interior design project
- An interior design project requires the presence of major interior finishing materials and electrical supply. Preparing such a project, where the goal is only furnishing and layout planning, typically takes 8–10 weeks.
The cost of an interior architecture project depends greatly on the size of the space, project complexity, and the client’s expectations. Some clients request a complete concept from spatial planning to decorative details, while others may only need design consultation or furniture layout plans.
Stuudio88 always provides a personalized quote, taking into account the nature of the space, its scale, and schedule.
My goal is to keep the process transparent and flexible – I want the client to feel supported throughout the journey, avoiding surprises and ensuring a sense of security.
If you want a more precise overview of the potential project cost, then:
- request a quote
- explore our services
In conclusion – let’s create your dream space together!
Every space tells its own story.
It’s a story about your habits, values, and the rhythm of your life. I believe that interior design is not just an aesthetic solution – it’s the foundation of daily well-being, a living space that supports you in your activities and your mood.
If you’re starting a new home or business space, I’m excited to join you – I’m a partner who thinks along with you, helps create value, and brings all your ideas to life – from beginning to end.
Get in touch with me and let’s start creating your dream space together!
I’ll reply within 2–4 business days.

