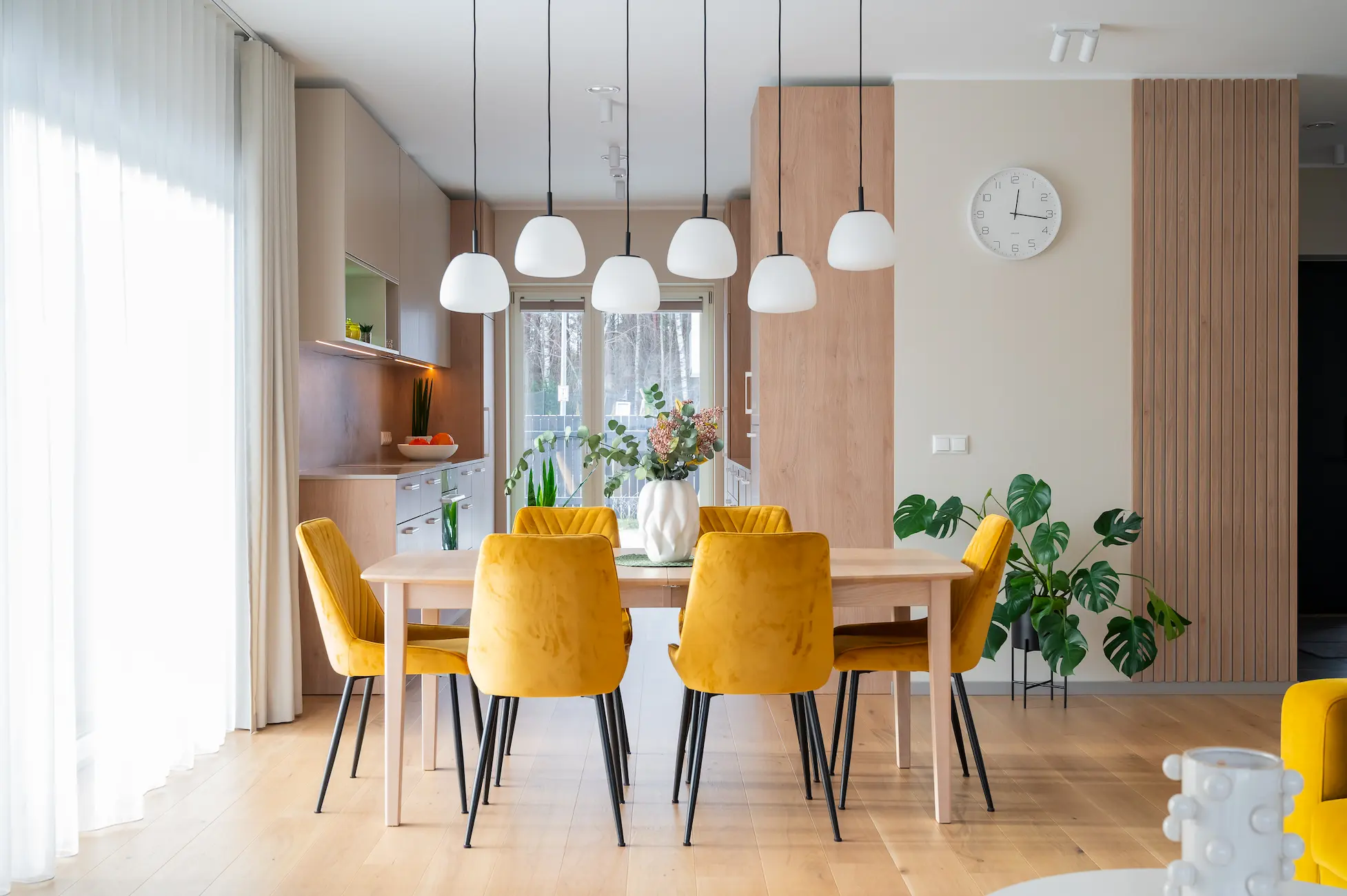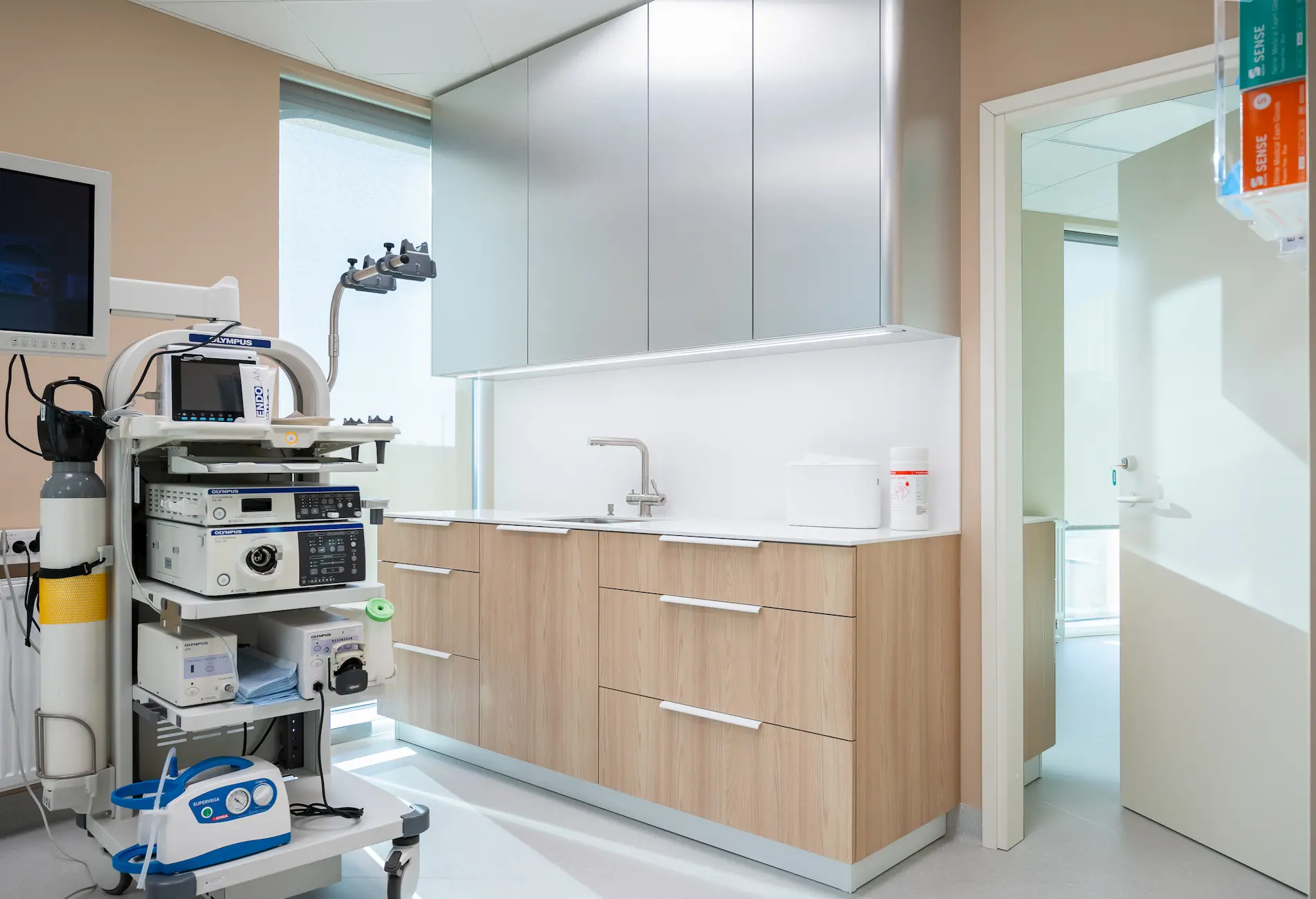Interior design services from an interior architect
I offer a comprehensive service package that covers all stages of interior architecture – from concept to completion. Whether you’re building a new home or refreshing an office space, Stuudio88’s interior architect will guide you seamlessly from vision to completion.
Below is an overview of my services for both private clients (houses, apartments) and business clients (offices, clinics)). You can order the entire service as a whole or just a single phase – based on your preferences and the needs of your project.
Over ten years of experience in interior design – I create spaces that last.
For private clients –
home interior design
Every home is unique – just like the people who live in it. Stuudio88 approaches home interior architecture personally and attentively, based on your lifestyle, habits, and dreams. Whether you’re building a new home or refreshing an existing one – my goal is to create a space where you truly feel at home.
I design interiors that reflect the character of the household and support everyday life. If there are small children in the family, I focus on practicality and durable materials. In a smaller apartment, I focus on smart and multifunctional solutions – such as built-in furniture or complete lighting design.
The result is aesthetic, functional, and long-lasting. See, for example, the timelessly elegant interior of the Kristiine home.


For business clients –
commercial interior architecture
Interior architecture for business spaces is much more than just a beautiful room – it’s a strategic tool that supports the company’s goals. A well-designed office improves employee well-being and productivity, while a thoughtfully designed shop or restaurant interior enhances customer experience and increases sales.
Stuudio88 thoroughly considers brand identity in business projects – whether it’s a specific color palette, values, or target audience. I design spaces where functionality, aesthetics, and brand narrative work together.
My portfolio includes a range of unique projects – from Bigbank’s office to the Läänemere Dental Clinic – all the way to thoughtful design. Each project is developed in close collaboration with your team, taking into account workflows, material durability, and acoustic needs.
Stuudio88’s services include
I offer a full service from concept to completion. Below are the main phases and services included in an interior architecture solution:
Initial Consultation
A well-functioning interior starts with thoughtful space planning and a clear vision.
Great interior design begins with smart space planning—it’s the bedrock of every project. We map the room’s strengths and pain points, then craft a layout that supports circulation, workflow, and comfort. From there, we develop a stylish concept that reflects your personal taste or your company’s brand.
Are you drawn to Scandinavian minimalism, industrial rawness, or romantic classicism?
I create:
-
inspiration boards (moodboards)
-
sketches and a reference collection
-
a 3D model to help visualize ideas and make decisions
Creating the Design Concept
Photorealistic 3D helps you see the space before it exists.
Once the direction and concept are in place, we create photorealistic 3D visualizations. They give you the opportunity to see the result before construction begins – how the space is proportioned, how light moves, and how materials work together.
3D drawings help avoid costly changes later and provide clarity and confidence. They are especially valuable for developers and investors who want to visualize the project during the sales or rental stage.
Finishes and furniture selection
With my help, selecting materials and furniture becomes easy and purposeful.
Choosing materials and furniture can be one of the most time-consuming stages, but with professional guidance it becomes smooth and goal-oriented. I help you select suitable wall colors, flooring, tiles, textiles, and lighting to create a cohesive mood for your space.
In collaboration with trusted furniture showrooms and manufacturers, I source high-quality solutions for both budget-friendly homes and luxurious interiors. It is possible to combine ready-made and custom-made solutions.
I design smart, space-specific solutions.
I design smart, space-specific solutions.
When a space calls for special solutions—be it a custom kitchen, a walk-in wardrobe, or a compact storage nook beneath a sloping roof—my bespoke furniture design steps in to deliver.
I produce exact dimensions, detailed technical drawings, and 3D visualisations when needed. I then source trusted partners to bring the design to life and install the finished product.
For example , take a look at the bespoke kitchen in the Peetri residence.
Technical drawings & interior-design project
A proper interior design project helps prevent costly mistakes during construction.
Final interior design
This way, I make sure every outlet and light fixture ends up in the right spot , and you can easily follow the project’s progress. The documentation helps prevent misunderstandings and costly errors during the construction phase.
Project Management and Designer Supervision
I make sure the work aligns with the project and progresses smoothly.
Designer supervision means your interior architect stays by your side during the build. I monitor that construction follows the plans, liaise with the trades, resolve issues as they arise, and assist you with clarifications and decisions whenever needed.
I also help with orders and procurement if needed – to ensure materials and furniture arrive on time and the project stays on budget and schedule. This service is especially important for larger projects with many parties involved, where accurate communication is essential.
How to start working with me – consultation and pricing
Not sure where to begin?
I recommend booking an initial consultation, where we’ll discuss your ideas and goals. It doesn’t commit you to anything – it’s simply a friendly conversation that helps clarify which service or stage is the right fit for your needs.
Based on the consultation, we’ll create a personalized action plan and quote that considers the scope, budget, and timeline of your project.
Pricing:
Project over 120 m² – 65 €/m²
Project up to 120 m² – 75 €/m²
For public or large-scale projects (from 200 m²), we provide a quote based on project scope after reviewing the project.
The consultation takes place on-site, in a showroom, or at my office. If preferred, we can also meet via video call.
Topics covered:
Space functionality and furniture layout
Furniture, interior elements, and lighting selection
Materials and color solutionsOther interior design topics as requested
Before the meeting, please send existing floor plans and room photos. You can view sample project drawings here.
Initial consultation (1.5 h) – €180
Follow-up consultation (1 h) – €65
Request a quote for your project
Thinking about starting your home or business space renovation?
Get in touch and request a quote – Stuudio88’s interior architect will help you define the next steps and guide the project from concept to completion.
Describe your project—I’ll respond within 2–4 business days.





