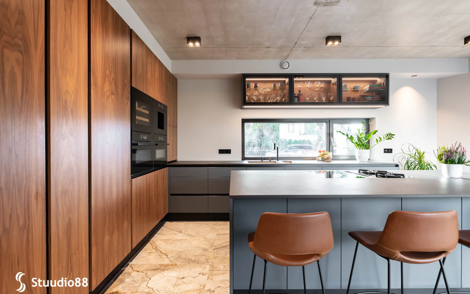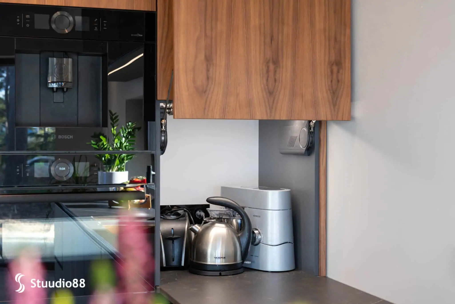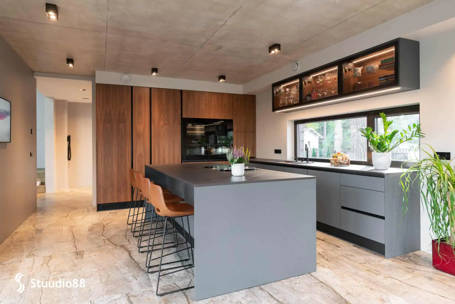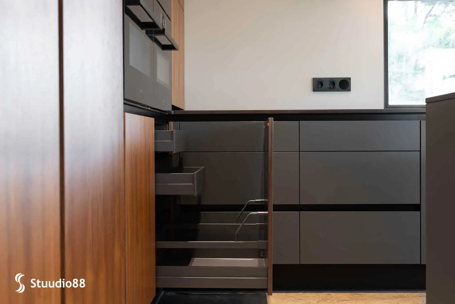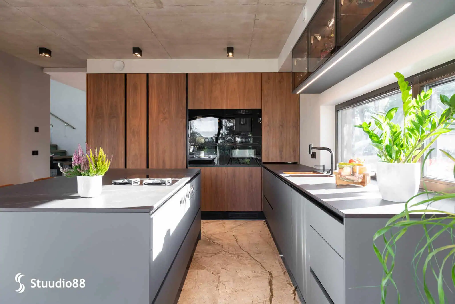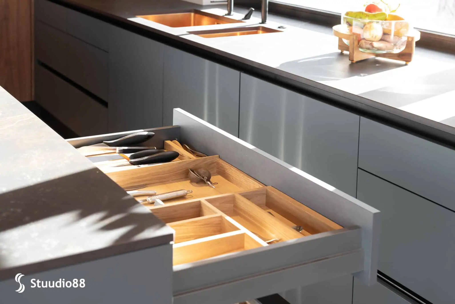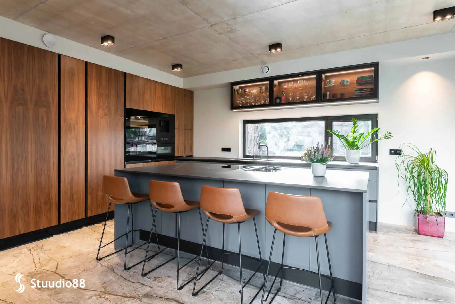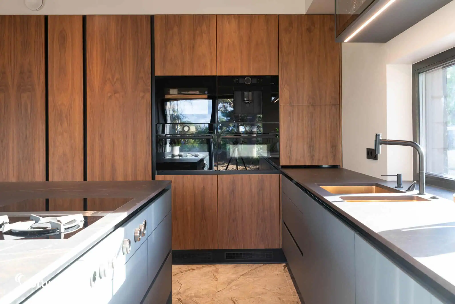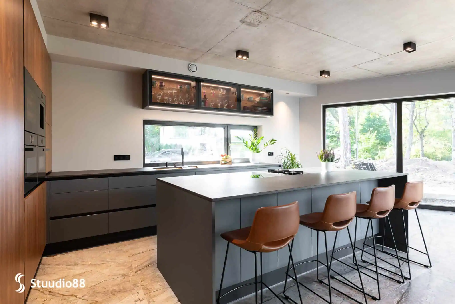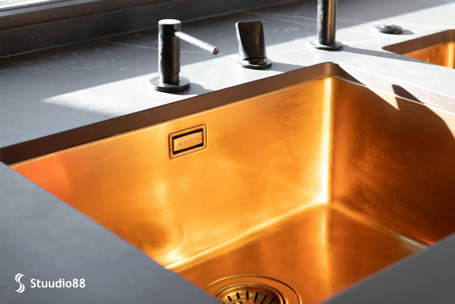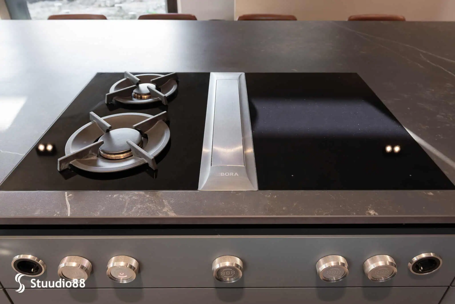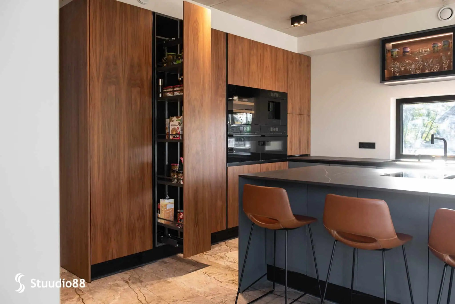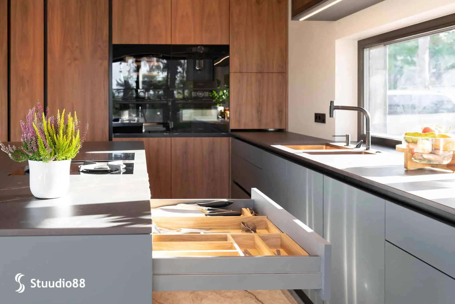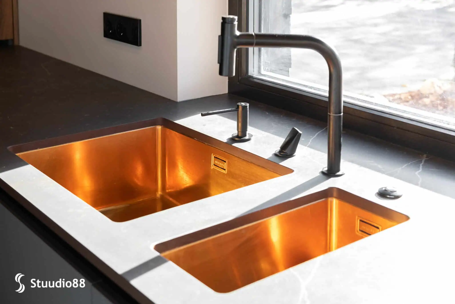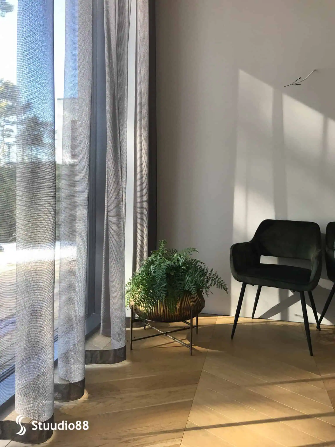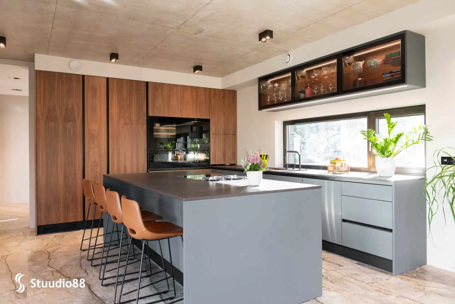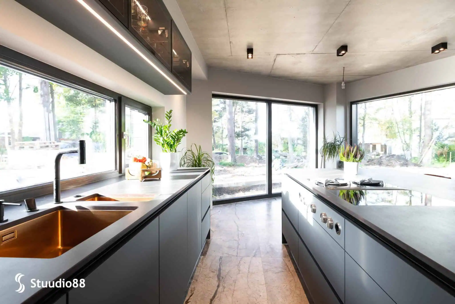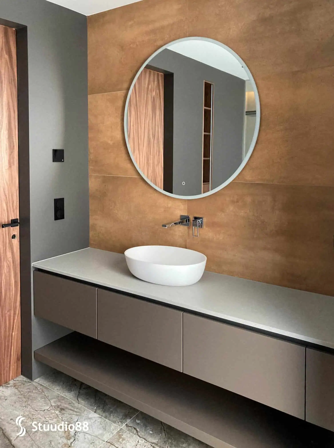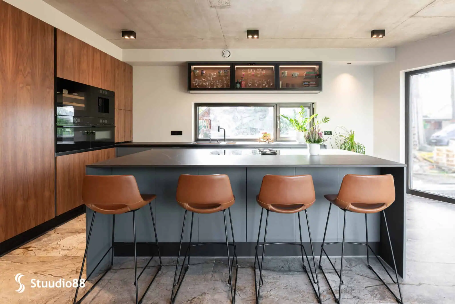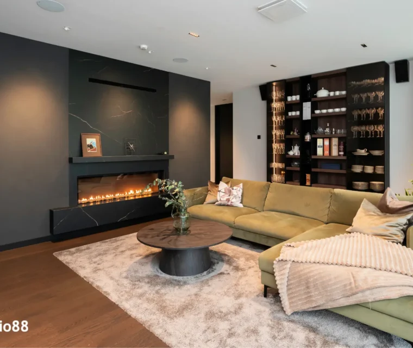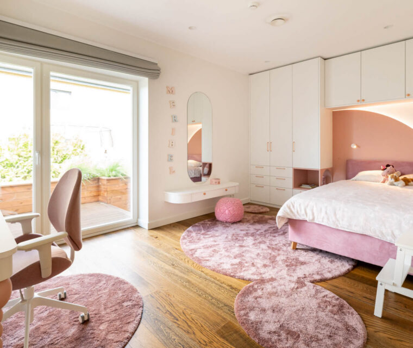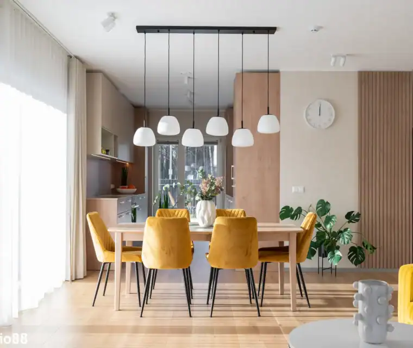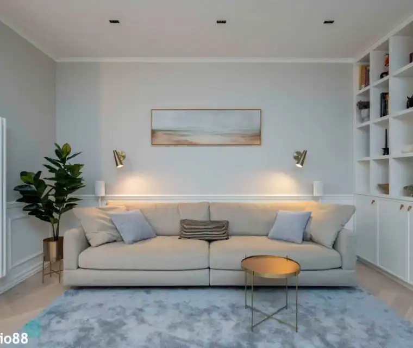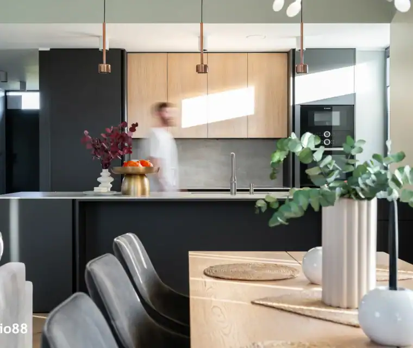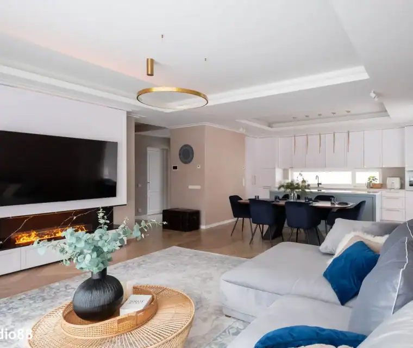Interior architecture of a semi-detached house created as a complete solution
House in Haabersti
Arhitektuur
-
Aasta
2019
Pindala
313,4 m²
Peatöövõtja
Compactor Grupp OÜ
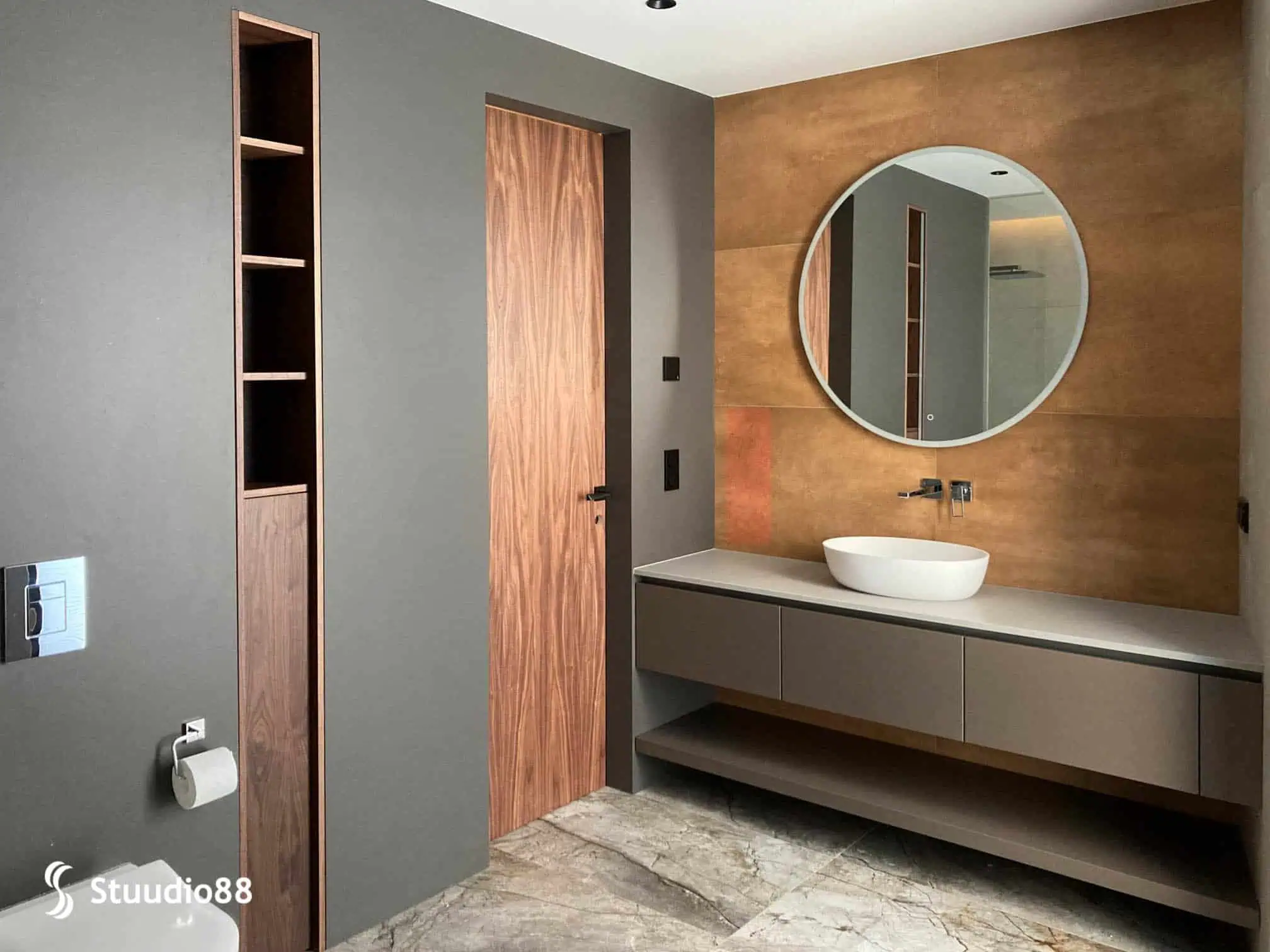
Warm-toned northern bathroom
Interior architecture concept
The house has a total area of 313 m² and is located in the Kakumäe , which is characterized by its proximity to the sea and tall trees. The residents of the house are a of four - a mother, father, and two children: a 10-year-old and an 8-year-old son. The family’s biggest friend is a breed dog. Home is a place where the family likes to spend time together. Therefore, the room layout is very spacious. The main activity takes place on the first floor of the house - in the panoramic window and fireplace living room in the center of the house, and in the spacious kitchen separated from the living room. Moving forward from the living room, it is possible to host guests in the large dining room, from which you can also access the terrace . In the same wing, there is a separate sauna complex .
The more private rooms on the 2nd floor of the house allow each family member to engage in their favorite activities: rest, work, or offer accommodation to guests from afar . The selection of interior finishing materials in this house is chosen according to the function of the room . For rooms with higher usage and moisture, a ceramic tile with a matte marble imitation and a calm stone imitation is chosen as the floor covering. French herringbone parquet is chosen for living spaces to bring elegance to the interior. Considering the size of the house, wood materials are used for the floor, furniture, and partially for wall finishing to create coziness. The lighting in the house is carefully planned, taking into account general lighting, local lighting, and mood lighting.


