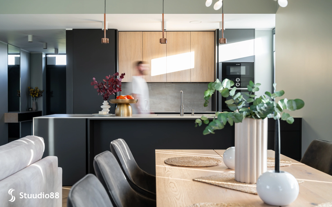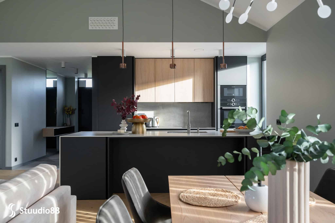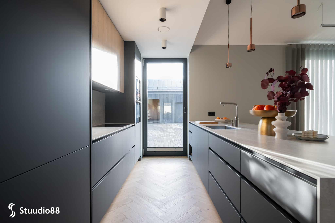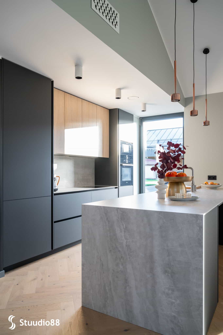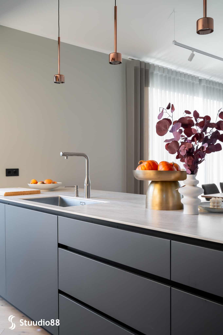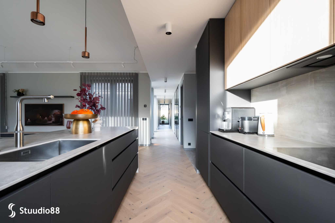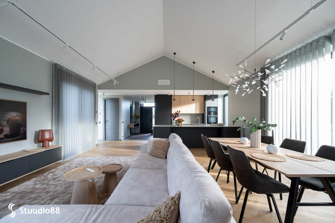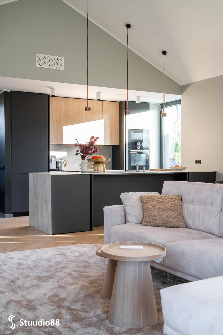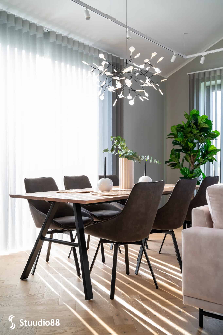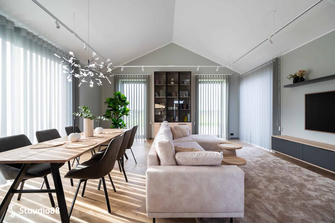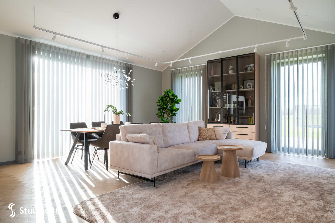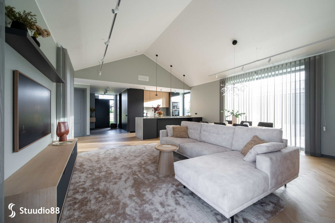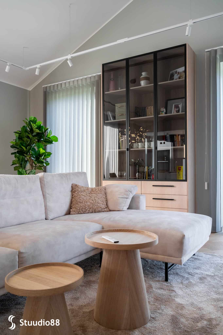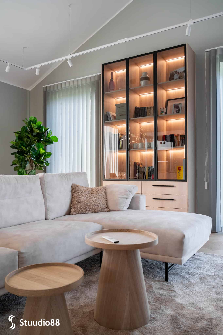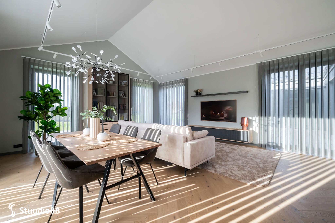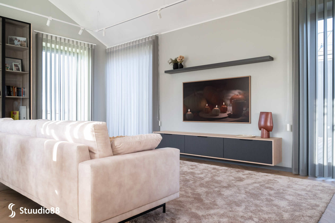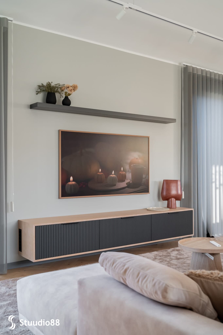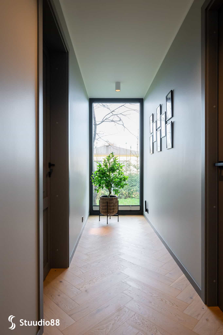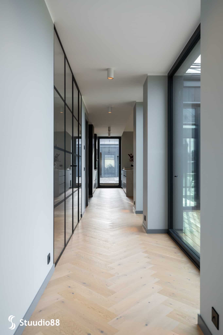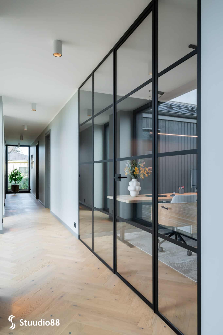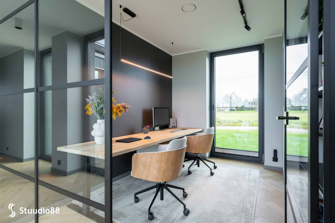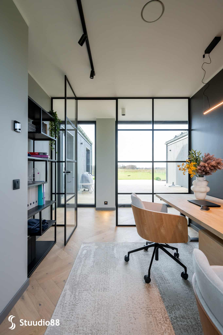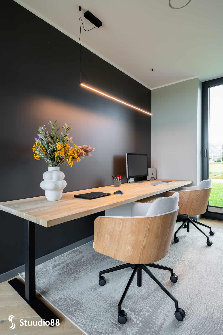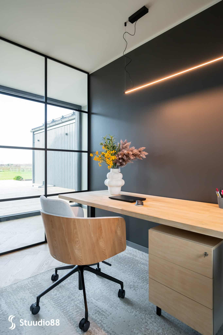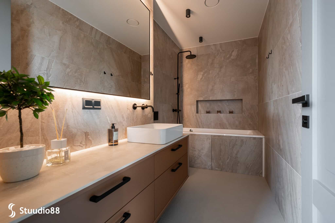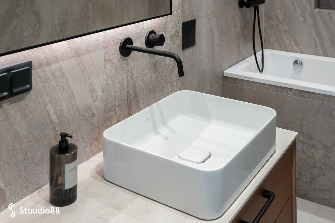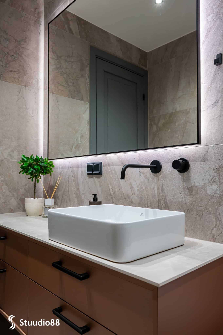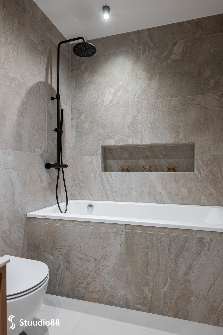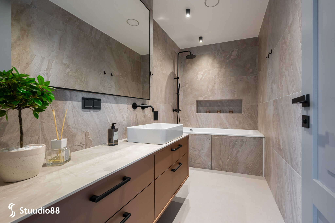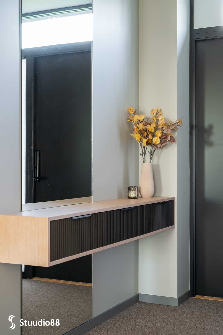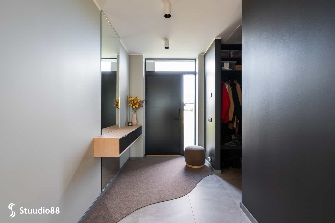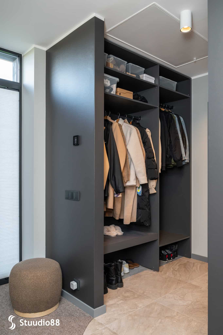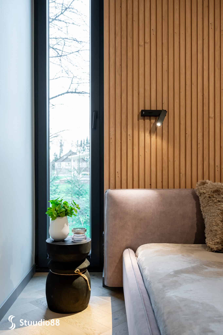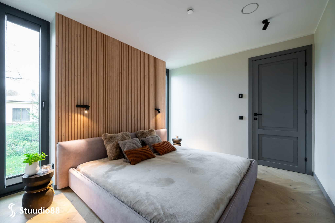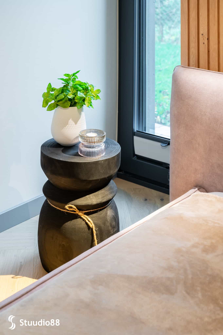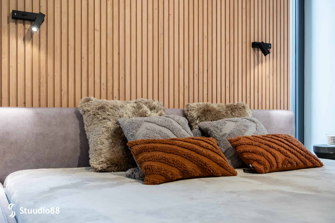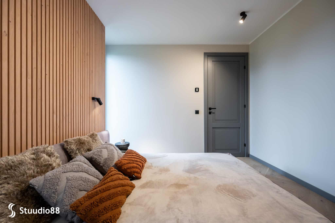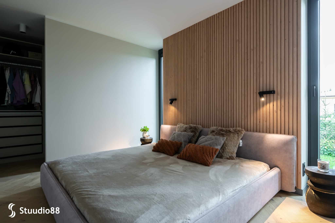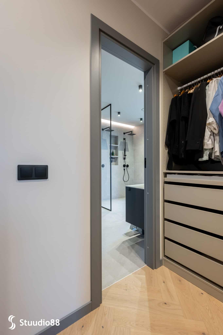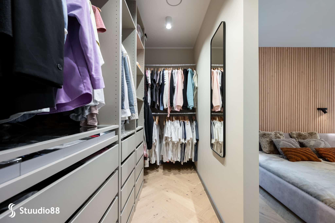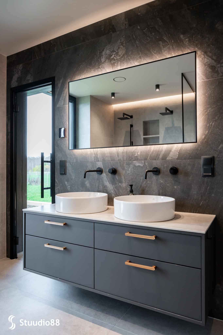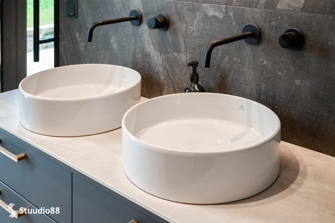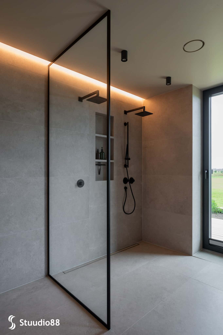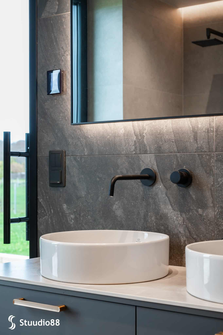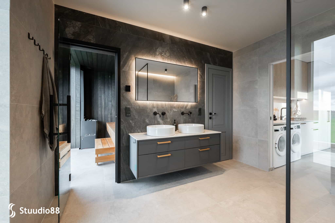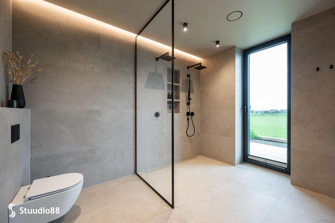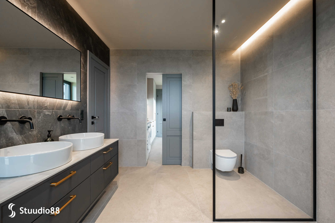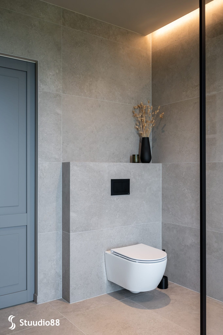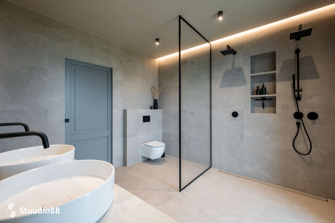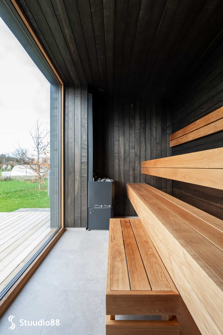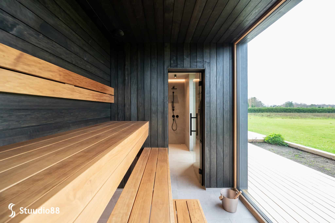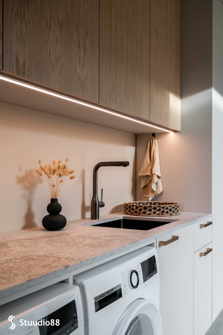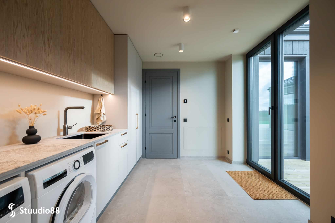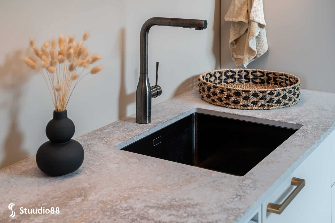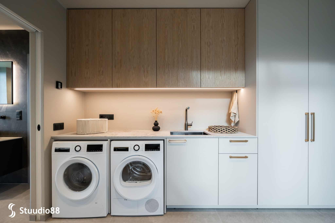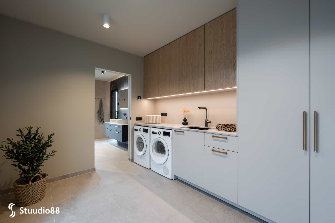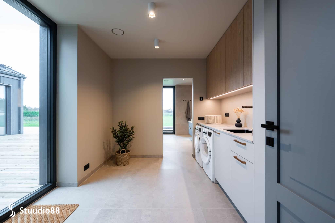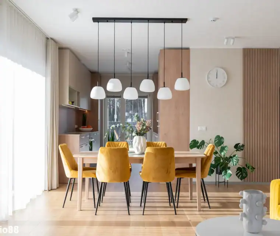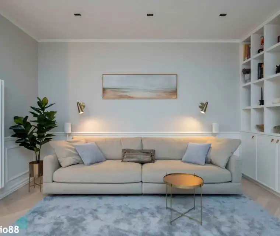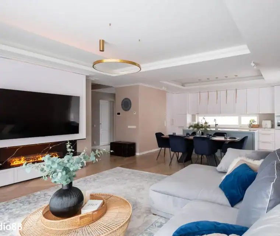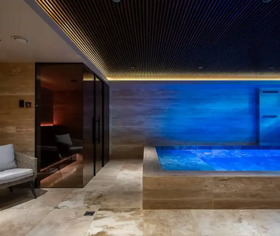The interior architecture of a private house completed as a comprehensive solution
Private House in Vanamõisa
A private house in the Saue municipality with contemporary architecture and interior design, where the client's goal was to achieve a balance between gray and beige tones. We were brought on board just before the foundation was laid, allowing the interior design to be planned within the existing space program, while also making some necessary adjustments. As a result of these subtly implemented changes, a harmonious and functional living environment was created, where the coherence of materials, textures, and colors enhances the architecture’s modernity and timeless elegance.
Peatöövõtja
Luxen OÜ
Aasta
2023
Pindala
173,6 m²
Tüüp
Eramu
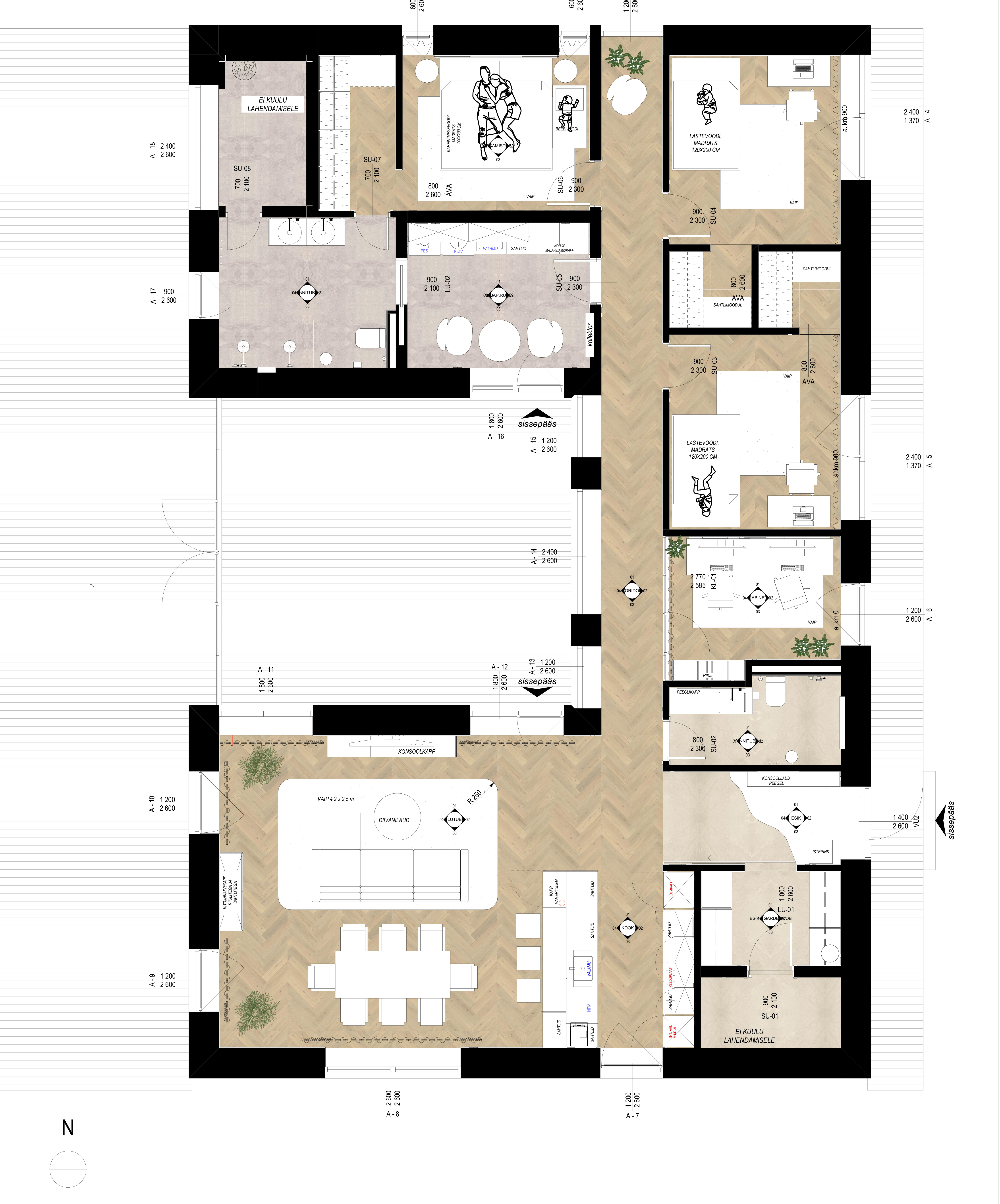
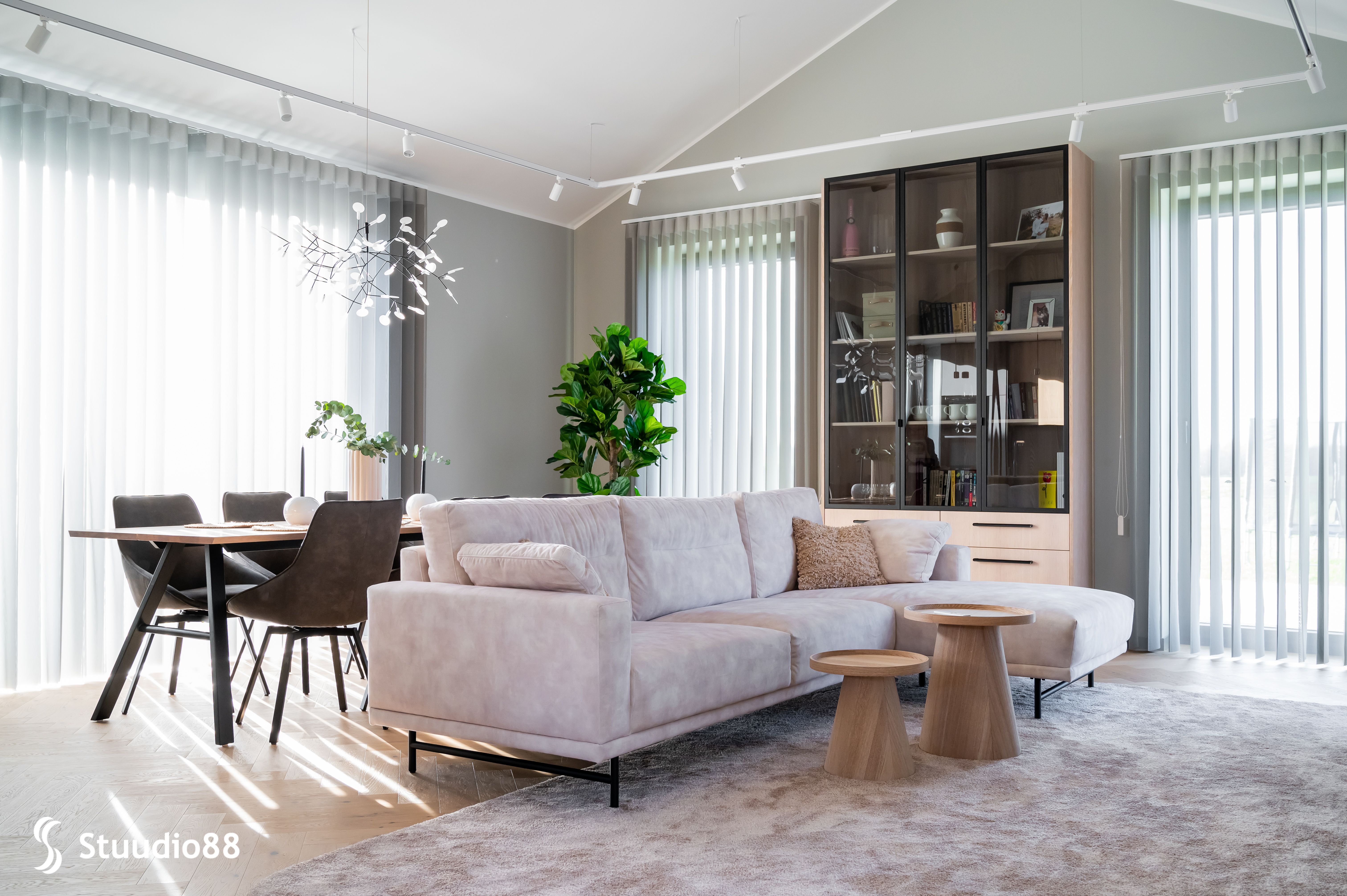
Light oak veneer, black details, and contrasting fabric coverings create a cozy and modern living room interior.
Schematic Design
The crowning feature of the open kitchen and living room design is the bleached herringbone oak parquet, which adds timeless elegance to the space. The heart of the home is the graphite-gray front-panel kitchen, complemented by the warmth of a sand-colored Taj Mahal ceramic countertop. White finished oak veneer, black accents, and contrasting textile coverings create a balanced and cozy yet modern atmosphere.
Schematic Design
A significant emphasis has been placed on versatile and thoughtfully designed lighting that enhances both the quality of life and the mood. Eye-catching and unique pendant lights highlight key areas of the space, such as the kitchen island and dining table, adding visual focus to these zones. As part of the project, we carefully designed the electrical plan, incorporating integrated LED lighting into the built-in furniture alongside general and task lighting, creating a gentle and cozy play of light throughout the spaces.
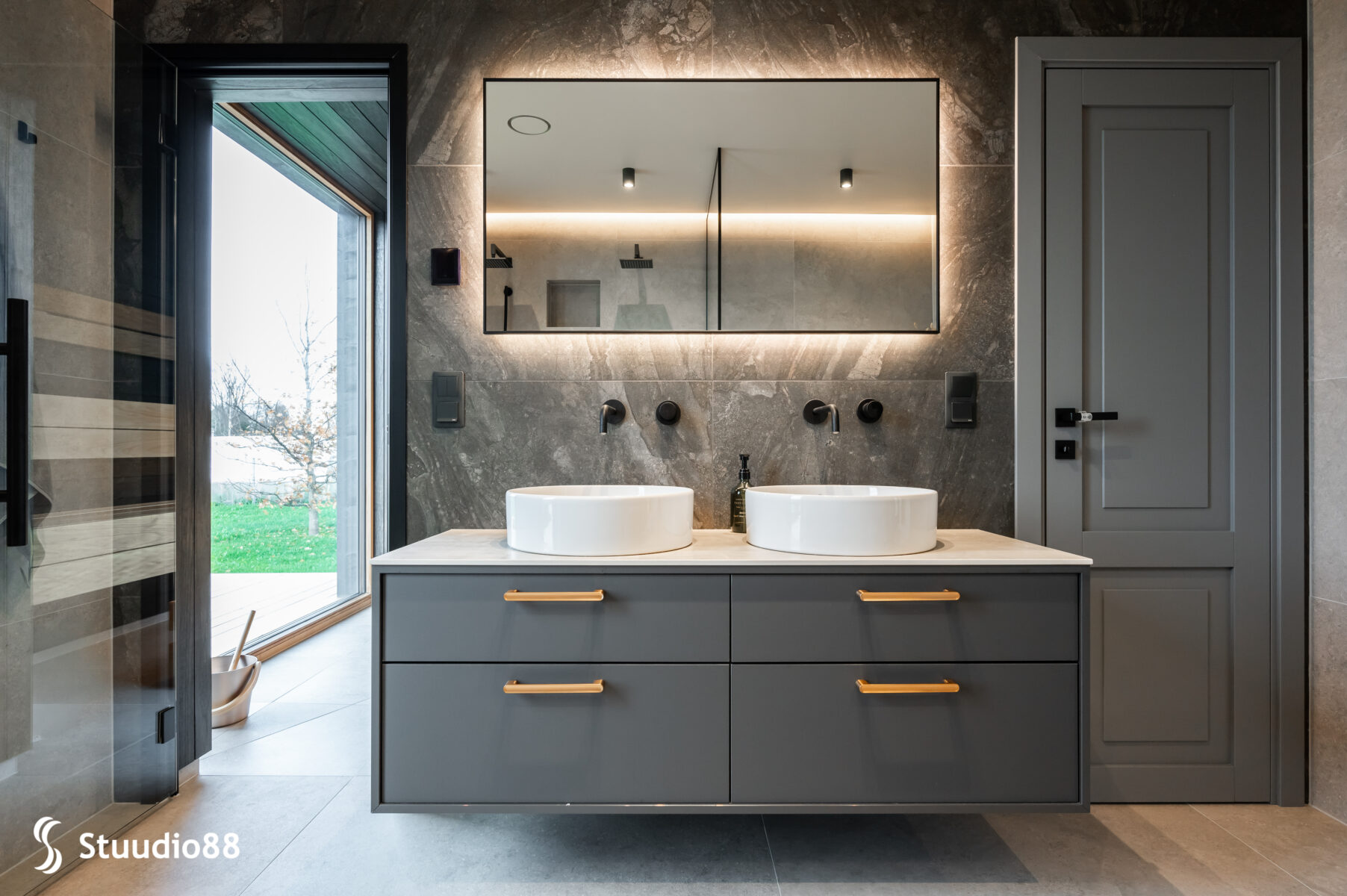
The private area
The more private areas of the house are arranged close to each other, forming a smooth, circular flow of movement. The master bedroom and bathroom block follow the overall design direction of the house, emphasizing the warmth of materials and tones. Oriented according to the cardinal directions, even warmer materials and softer color shades have been intentionally used, adding intimacy and coziness to the spaces.


