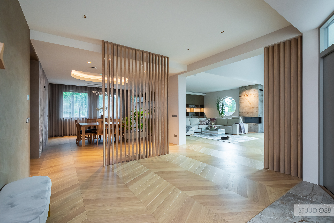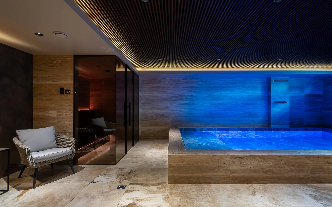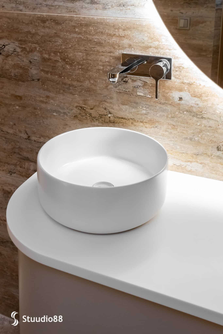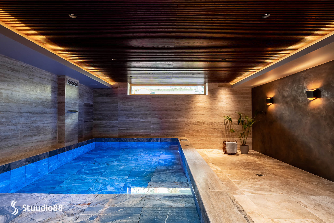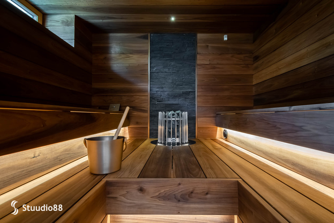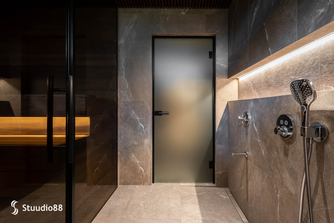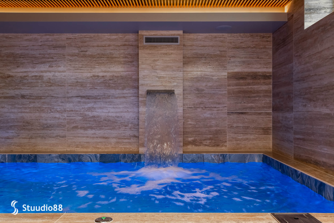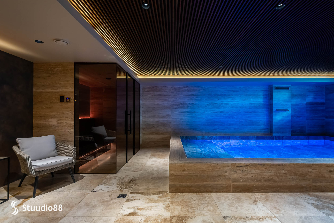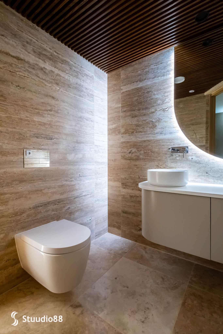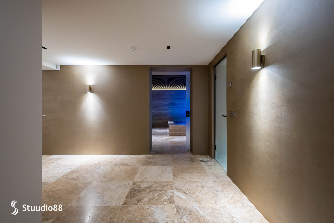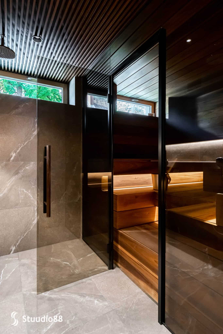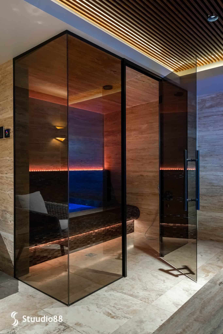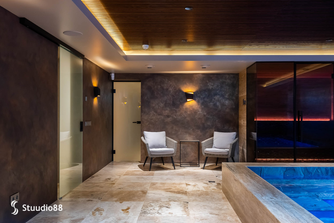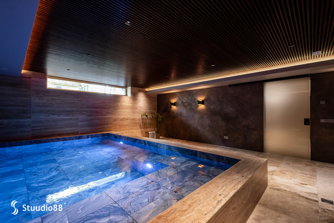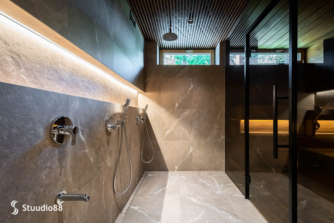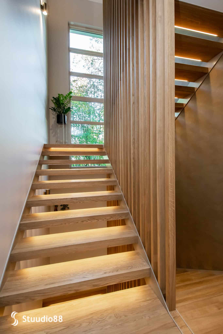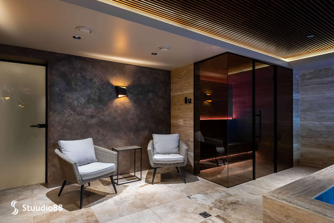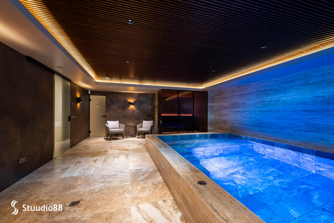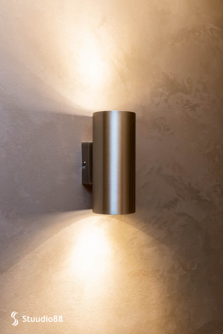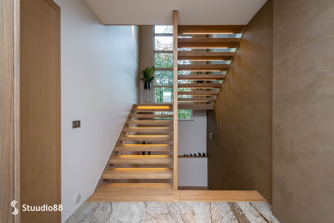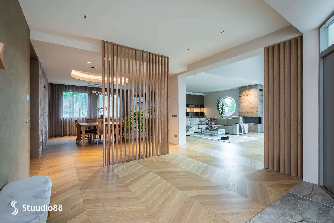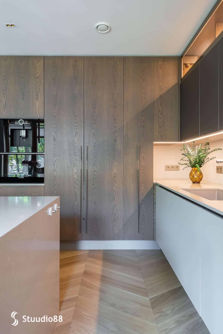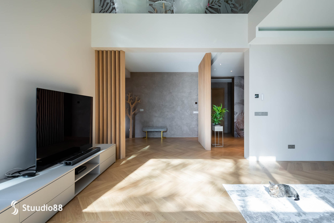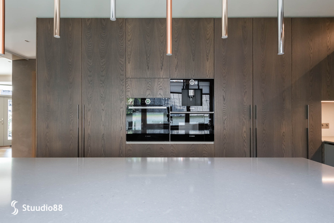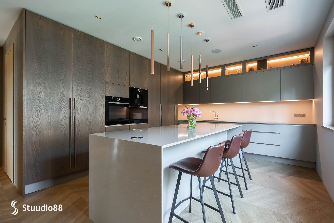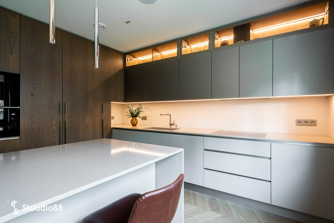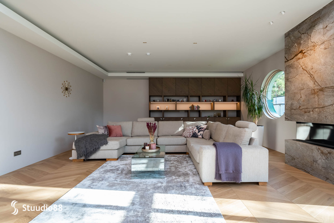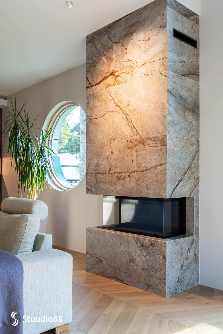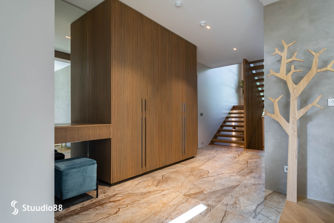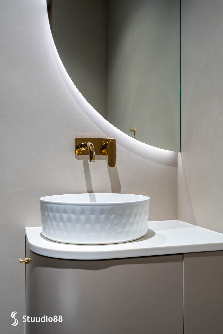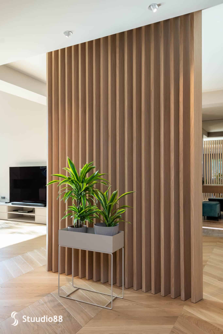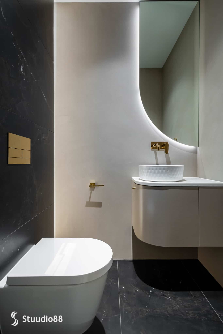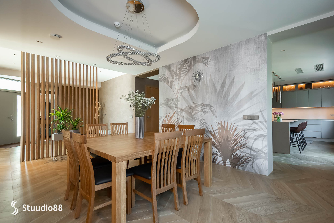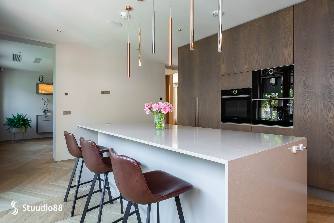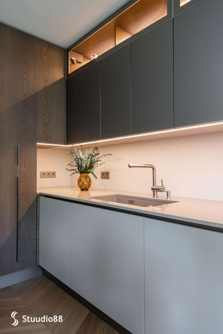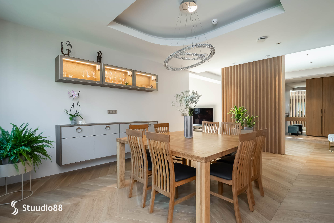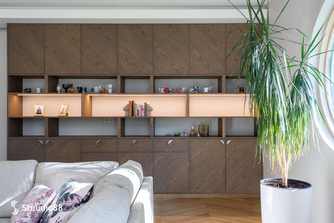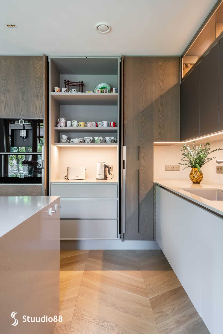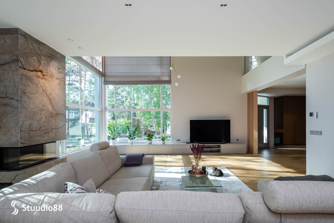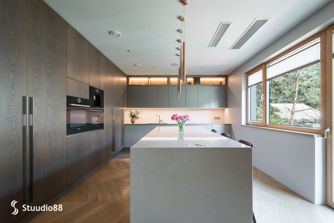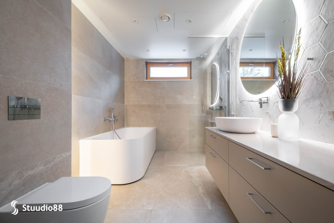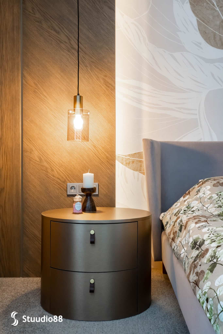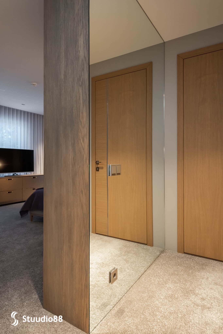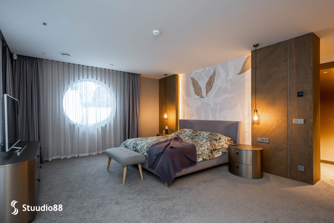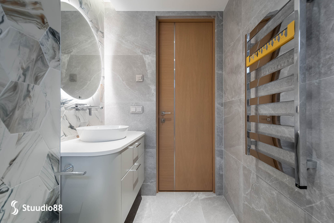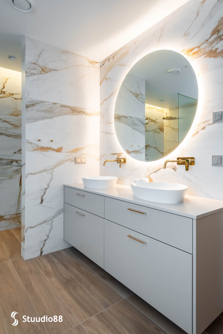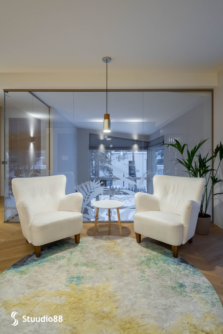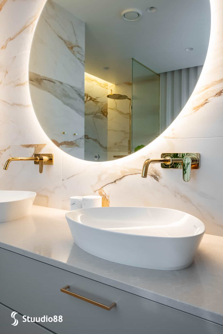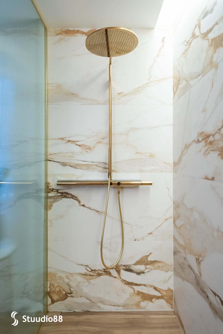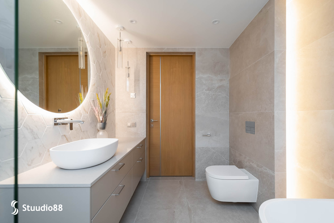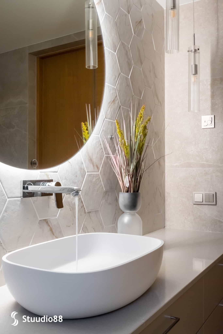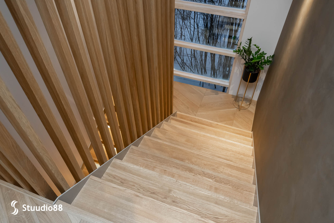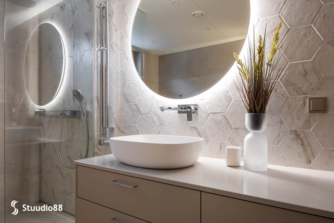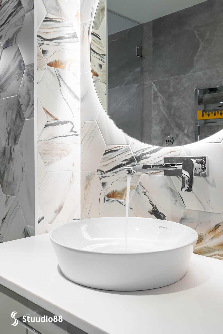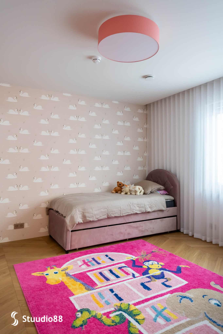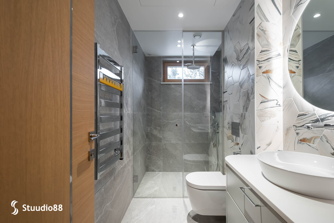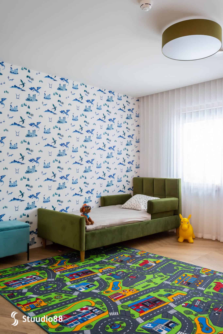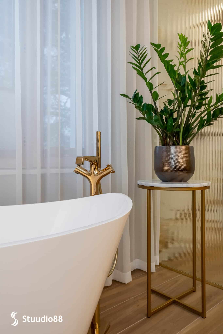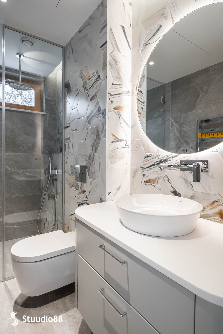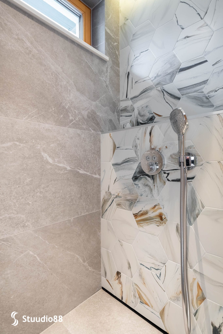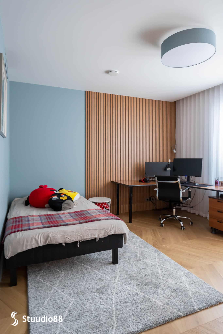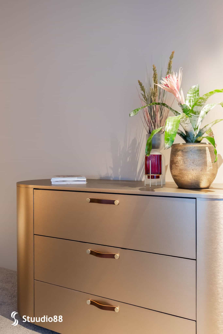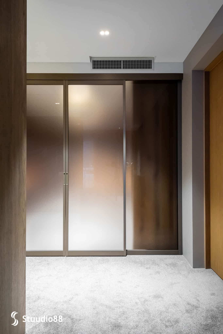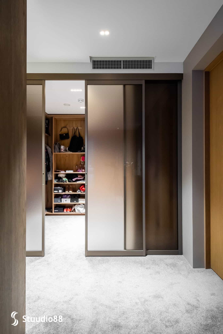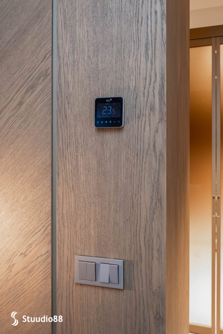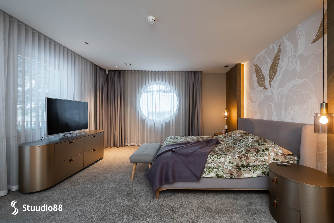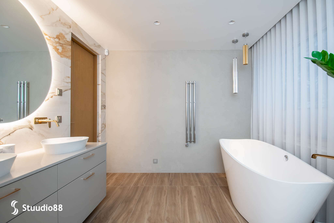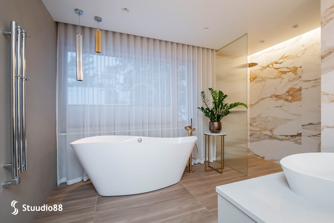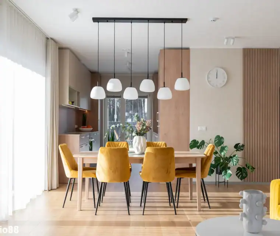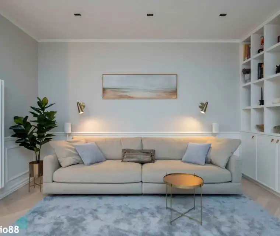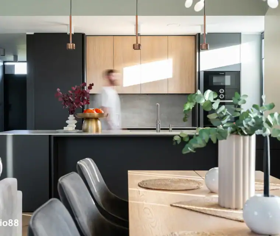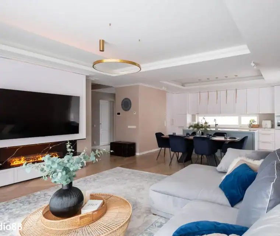Interior architecture of a semi-detached house completed as a turnkey project and under the supervision of an author
Villa in Nõmme
A three-story semi-detached house located in the middle of green pines in Nõmme is home to a family of five, who are occasionally visited by adult children and guests. It is a semi-built house from the turn of the millennium, whose fate has been very volatile. The new owners of the house decided to build their new home in Estonia.
Peatöövõtja
Compactor Grupp OÜ
Aasta
2022
Pindala
623 m²
Tüüp
Elamud
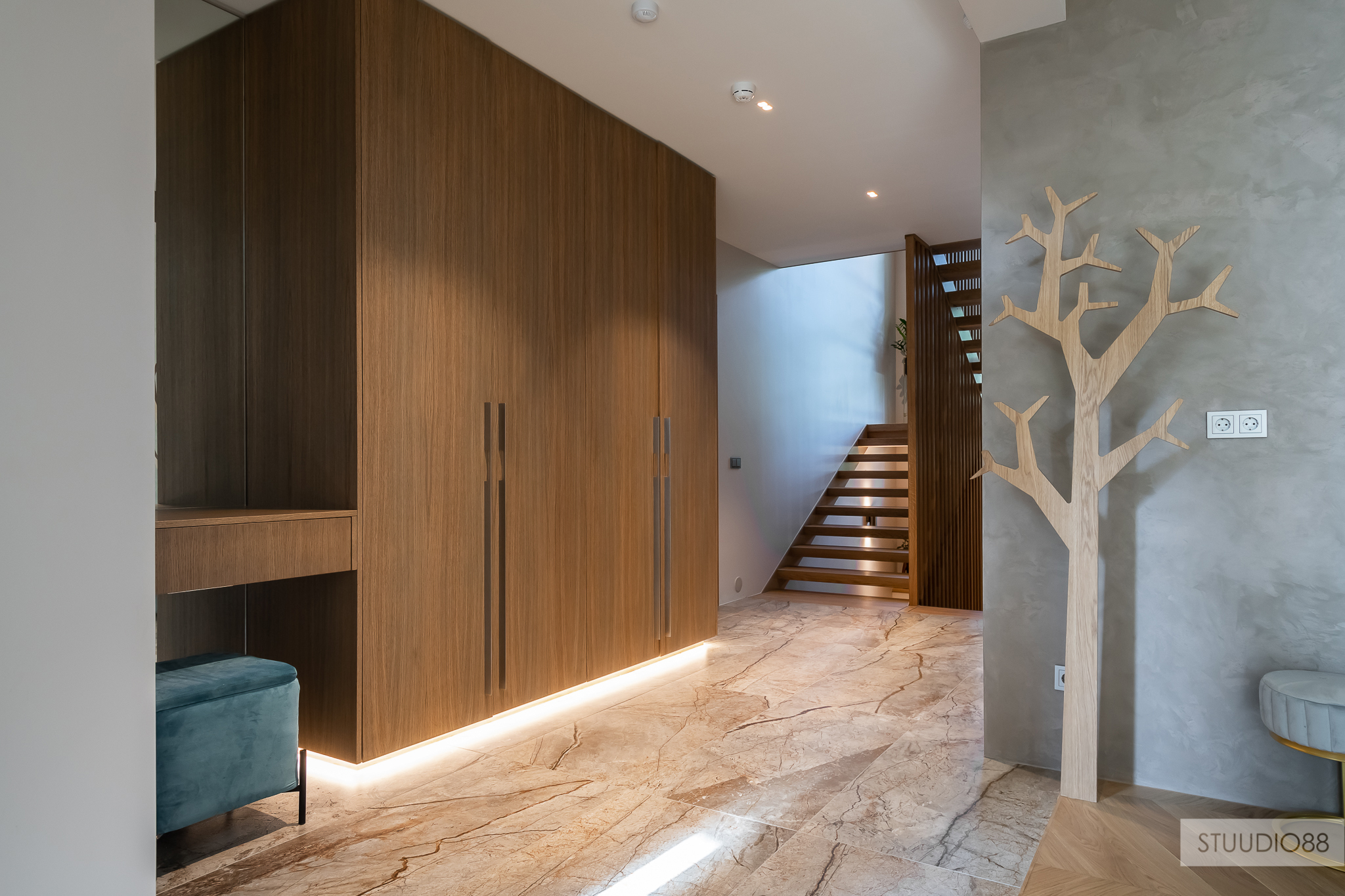
Functionality and effectiveness in one element.
Schematic Design
The initial floor plan of the building included several bedrooms, a closed kitchen, and individual toilets, with only one bathroom on the entire second floor. In collaboration with the architects of Miho OÜ, a new functional plan was completed. Among the tasks of the interior designer were to prepare a demolition plan, a new functional plan, work through door openings, prepare a new furniture plan, lighting solutions, ceiling plans, and electrical plans.
Due to changes in the floor structure, the configuration of the interior staircase of the house has been changed. In collaboration with the main contractor of the construction, new stair step heights and stairs have been planned. The aim of the interior is to create a modern, functional, and cozy home for the whole family. With transitions of calm and harmonious materials, textures, and tones, balance prevails. In some individual rooms, more luxurious elements have been deliberately used.
Schematic Design
The family had a clear desire to use natural travertine and thermo magnolia in the design of the SPA. Based on natural materials and room proportions, we have added decorative plaster in warm and muted tones and finished ceilings with dark wooden panels.
The center of the SPA, or the pool, takes into account both large and small users, containing a shallow and a deeper part. In contrast to the widely used mosaic, we have used ceramic that imitates natural stone with a bluish tone. For the safety of children, the pool area can be closed. Lighting has been carefully planned - solutions that compensate for the lack of daylight and act as a creator of the mood of interior design.
Schematic Design
Chevron type parquet flooring runs through all living spaces, except for the guest toilet and entrance hall. Chevron type parquet flooring runs through all living spaces. The exception is the guest toilet and the hallway. Ceramic and metal complement the wood. Since the house lacks a vestibule or mudroom, we have created a fixed room divider between the entrance hall and dining room using wooden slats. Decorative plaster has been used to finish large wall surfaces.
Schematic Design
The velvety and structural surface of the decorative plaster plays with light in different ways and fills the space in some sense. The theme of natural stone has been delicately handled on this floor as well and used as an unconventional approach in the finishing of the gas fireplace. In contrast, half of the ceramic in the guest toilet has been replaced with microcement. As with the SPA floor, we have been given free rein in creating the lighting solutions for this floor, but we have followed the client’s ideas and construction aspects
