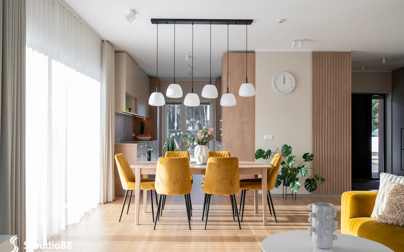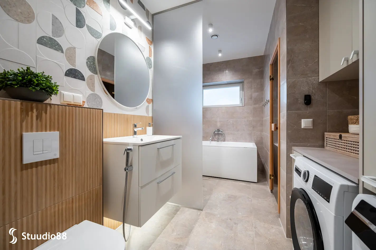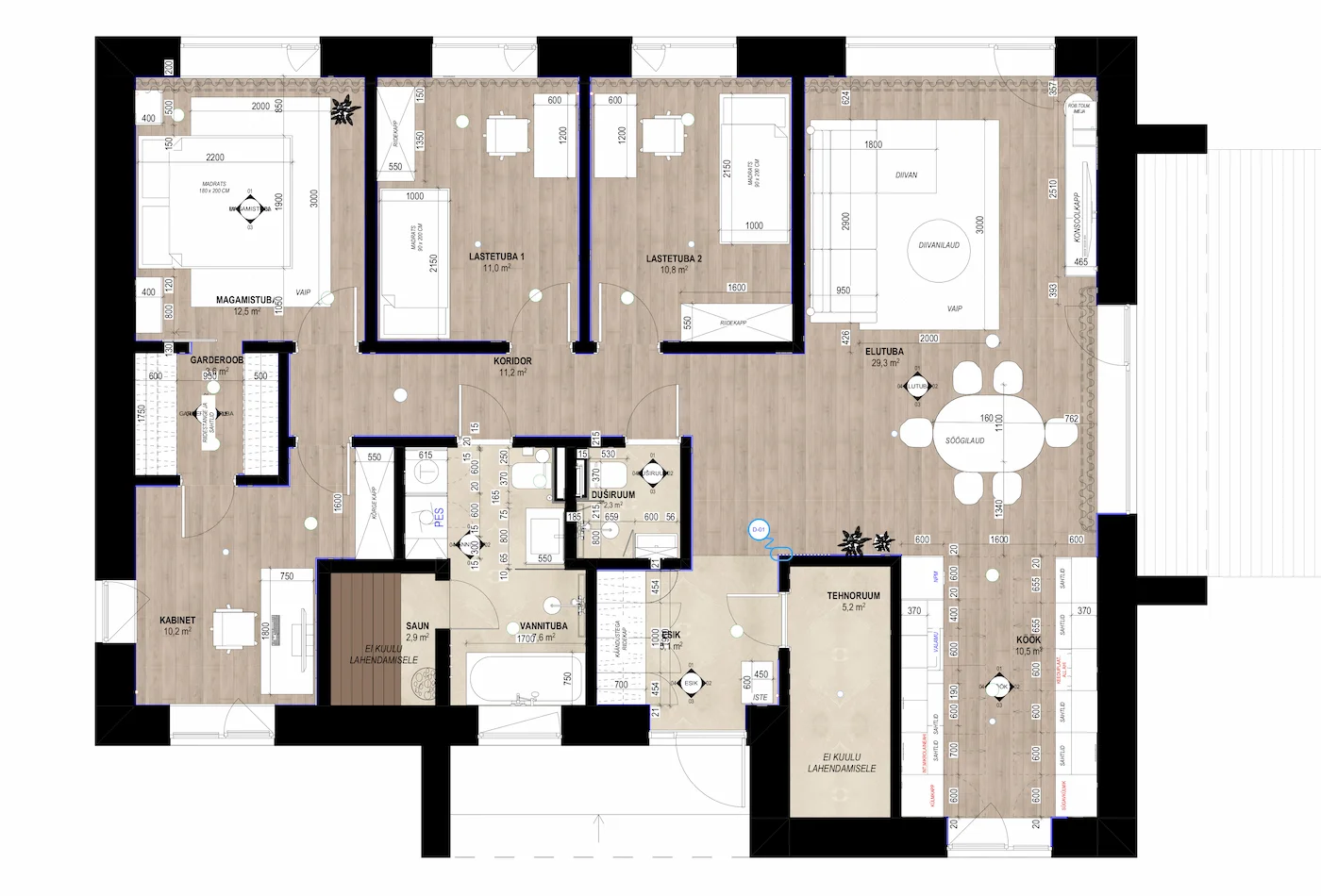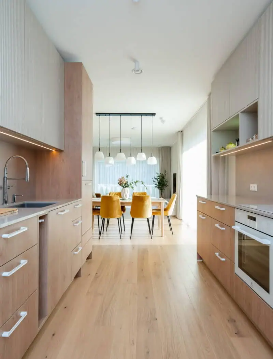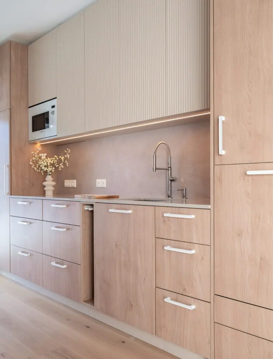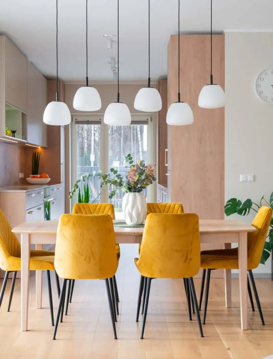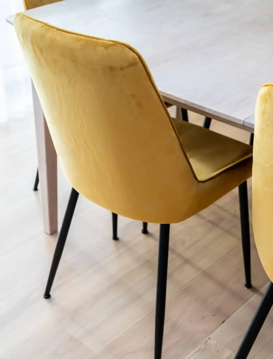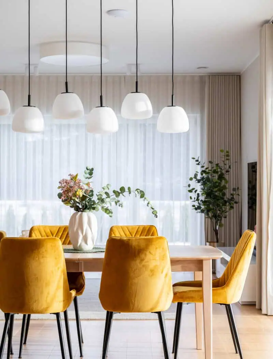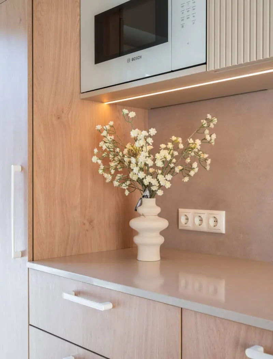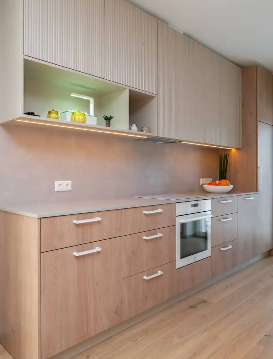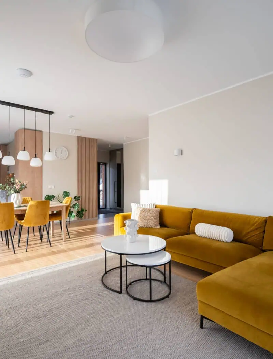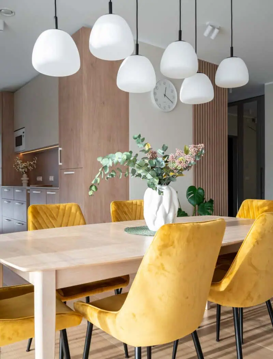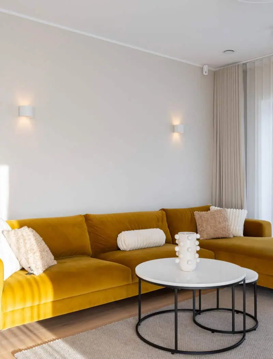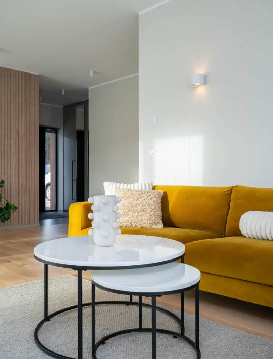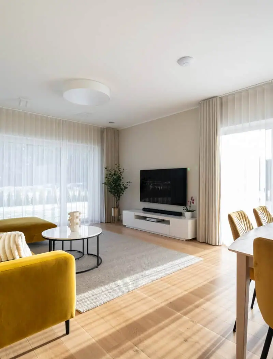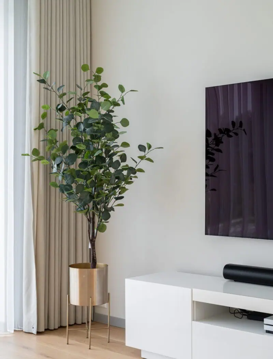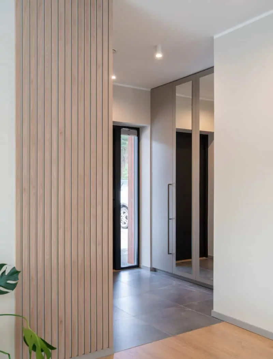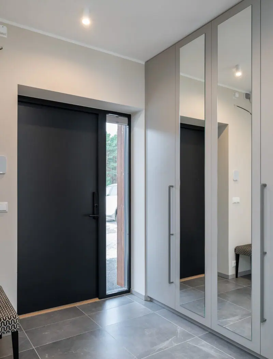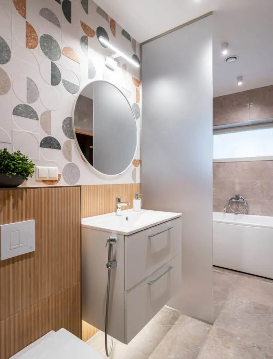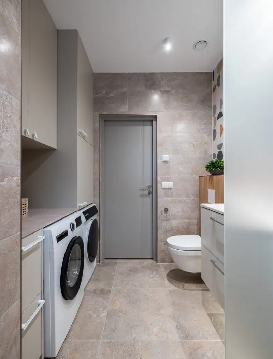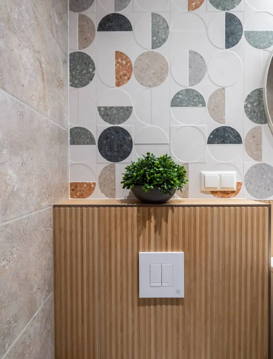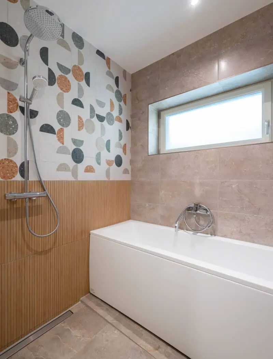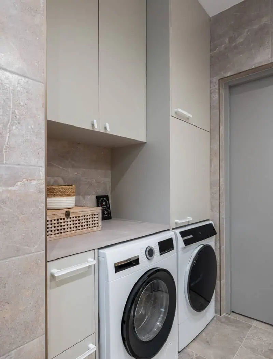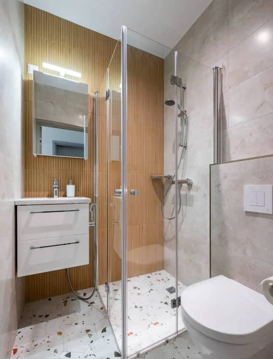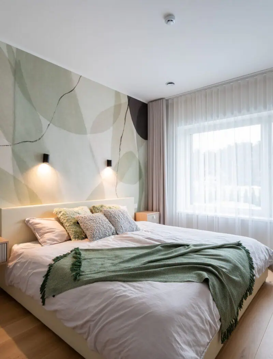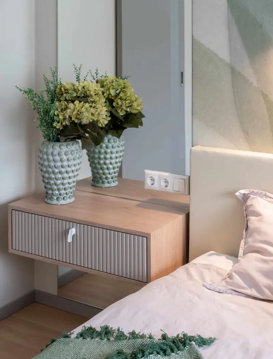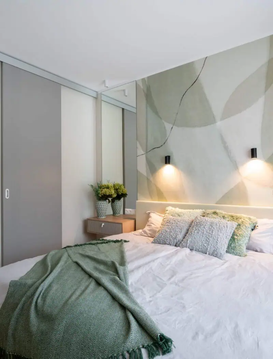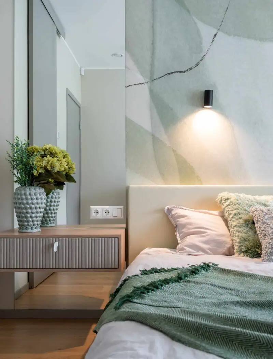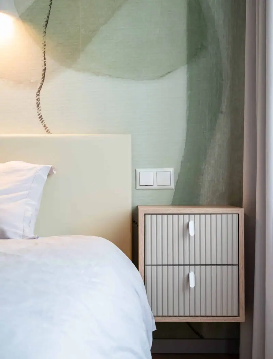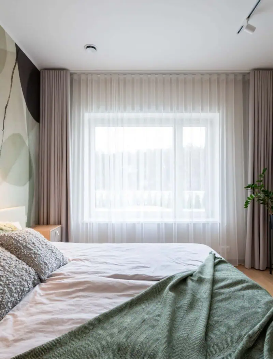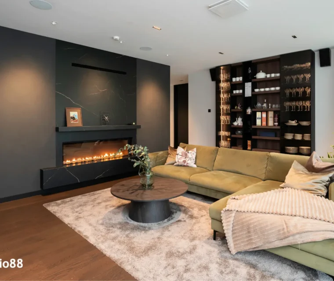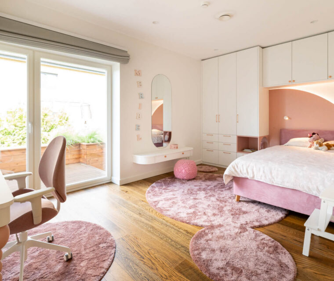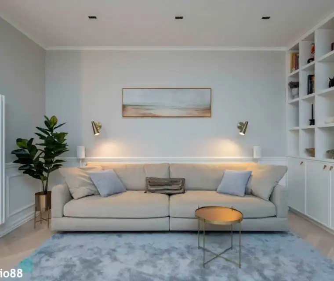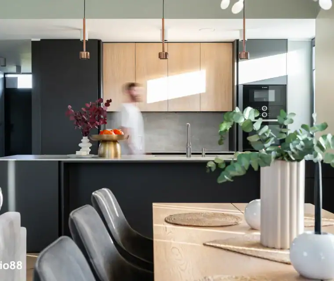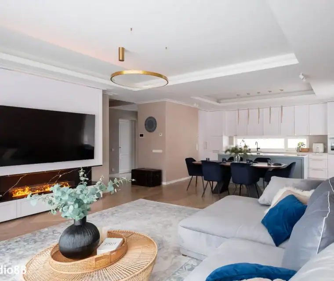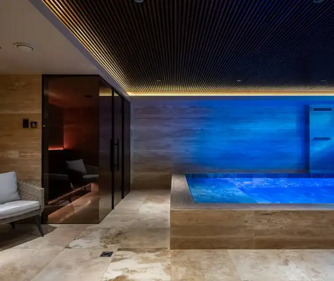The interior architecture of a private house completed as a comprehensive solution
Private house by Harku bog
We are delighted to present the Rabaveere Home – an interior designed in 2023, created for a family of four. This home radiates a sense of closeness to nature and coziness, while offering modern comfort and style.
Carefully chosen vibrant colors add a touch of joy to life, bringing personality and warmth to the spaces. This is a home where we invested in every detail to achieve an outstanding final result.
We believe this project reflects our empathetic and professional approach to every client.
Arhitektuur
Miho OÜ
Ehitaja
Evo Ehitus OÜ
Aasta
2023
Pindala
142,7 m²
Tüüp
Eramu
The design of this bedroom emphasizes tranquility, softness, and a connection to nature – a space where the day ends quietly and harmoniously. The design was inspired by the home’s location on the edge of Harku bog, bringing nature-inspired colors, natural materials, and balanced proportions into the interior.
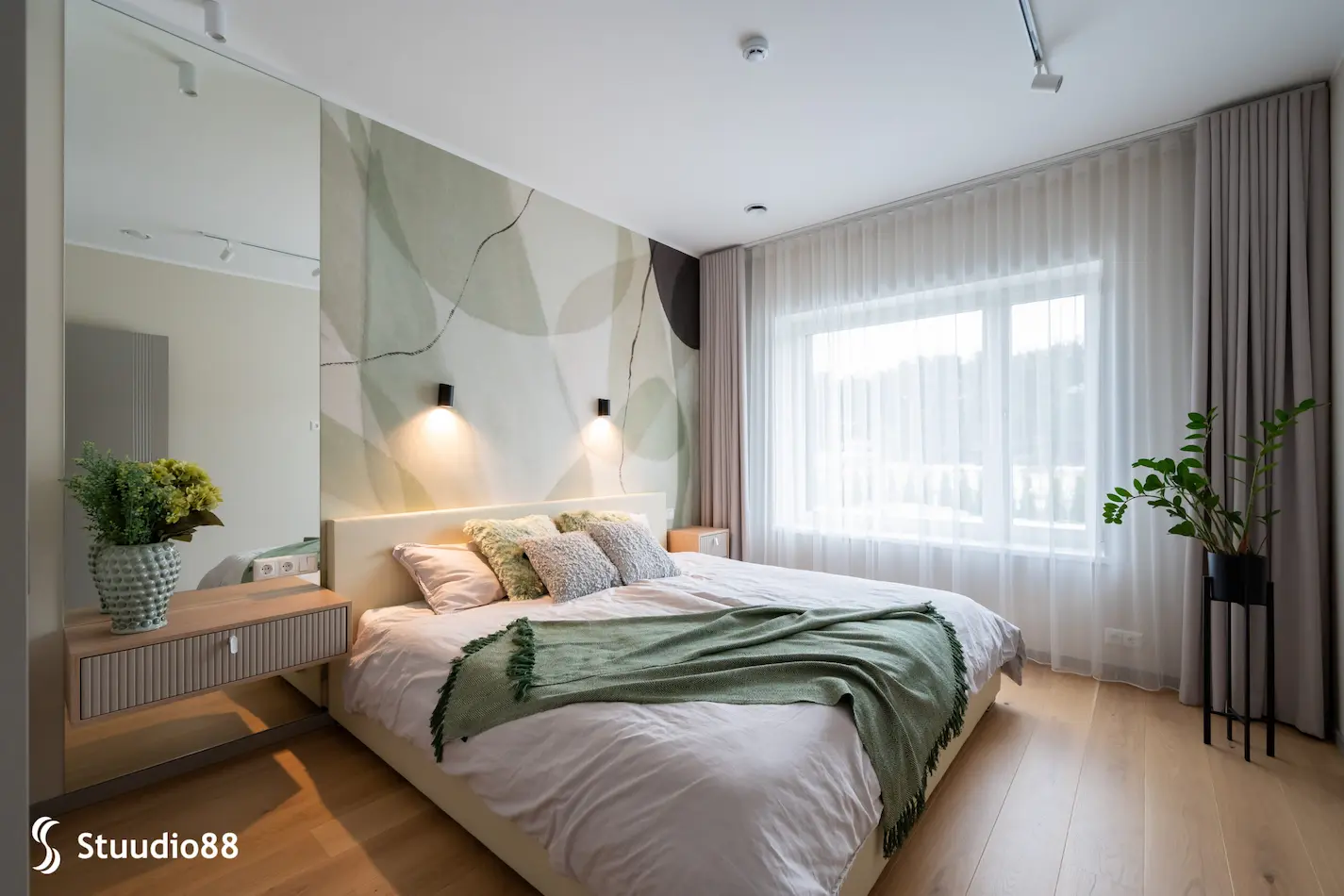
The interior solution combines modern minimalism with a cozy sense of warmth. The space is dominated by warm neutral tones, complemented by soft textiles and natural wood surfaces that add character. The furniture selection is both practical and aesthetic – creating an airy and calming atmosphere that supports restful sleep and recovery.
Rabaveere Home is a true example of our team’s professionalism and creativity. Each room is designed with the family’s needs and dreams in mind, offering functionality, aesthetic beauty, and a cozy atmosphere.
This project is proof that thoughtful design can transform a house into a home – a place that feels good to live in and one to be proud of.
The open kitchen and living room area
This warm and inviting space brings together the heart of the family’s daily life – the living room and the kitchen. The oak dining table paired with ochre-colored chairs creates an intimate and nature-inspired atmosphere in the space. The Eglo pendant light with glass shades adds an airy elegance to the interior, highlighting the room’s height and spaciousness.
The 7.46-meter-long kitchen furniture is designed in harmony with practical functionality and aesthetics – the combination of wood-effect surfaces and grooved MDF panels creates a timeless and high-quality overall impression. Wall slats surrounding the kitchen tower frame the composition symmetrically, bringing visual order and a sense of cohesion to the space.
Bathroom
The larger 7.6 m² bathroom in the Rabaveere Home is smartly designed, efficiently accommodating everything needed – a shower corner, bathtub, toilet, and a practical utility area. A functional spatial layout and thoughtful interior design create an environment that combines usability with aesthetics.
The character of the space is defined by a warm wood-effect ribbed wall tile and cheerful Vives Ceramica accent tiles, whose colorful pattern adds vibrancy and personality to the room. The result is a bathroom that is at once cozy, fresh, and practical for everyday use.
The private area
The bedroom in the Rabaveere Home reflects the natural and cozy atmosphere that runs throughout the entire home. At the heart of this room are custom-designed nightstands and a console table, which, set against a green-toned feature wallpaper, create a striking and personal focal point.
The space is designed to offer peace and relaxation – its harmonious color palette and meticulously crafted furniture create an environment that’s perfect for rest and recharging.


