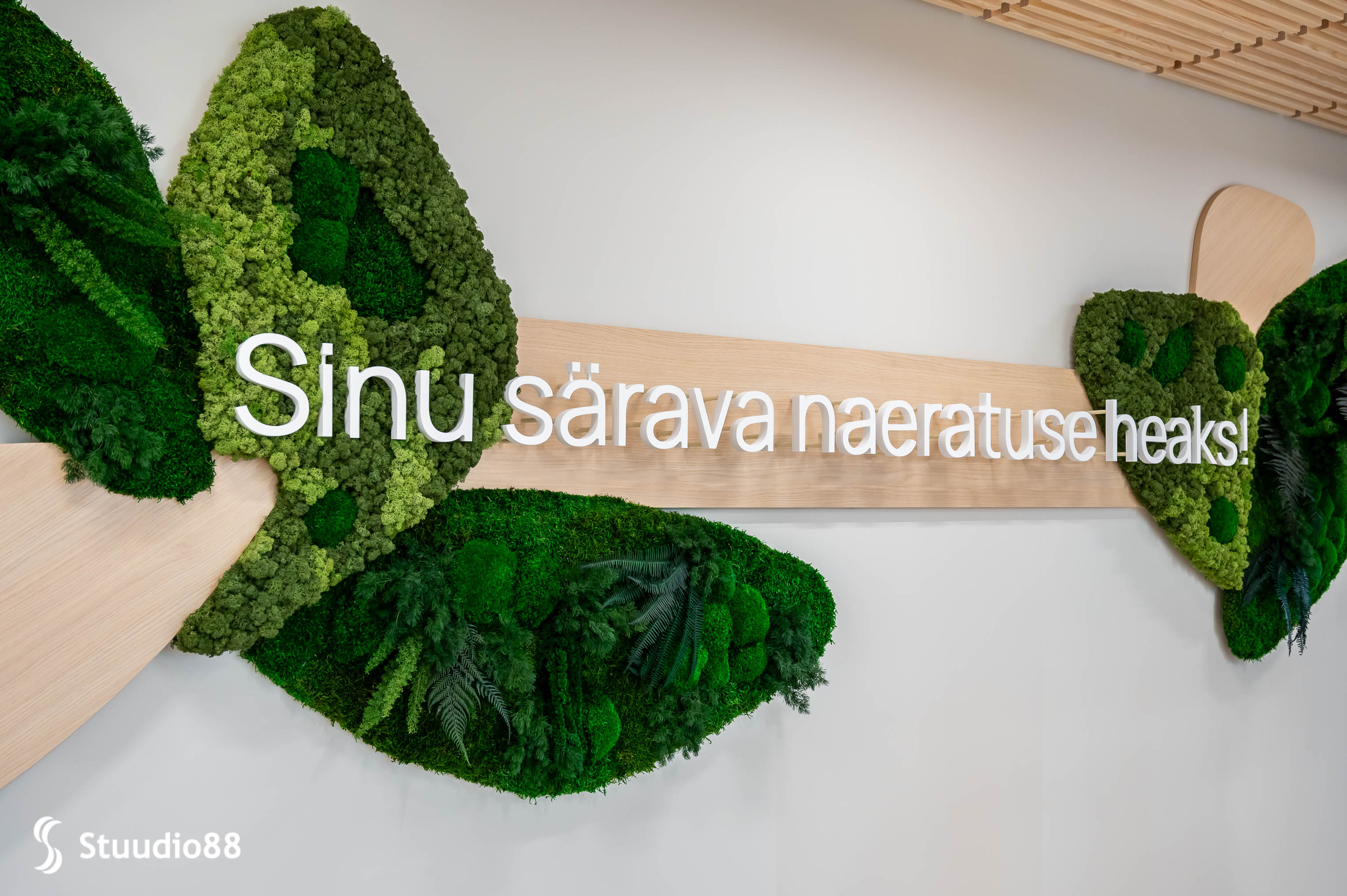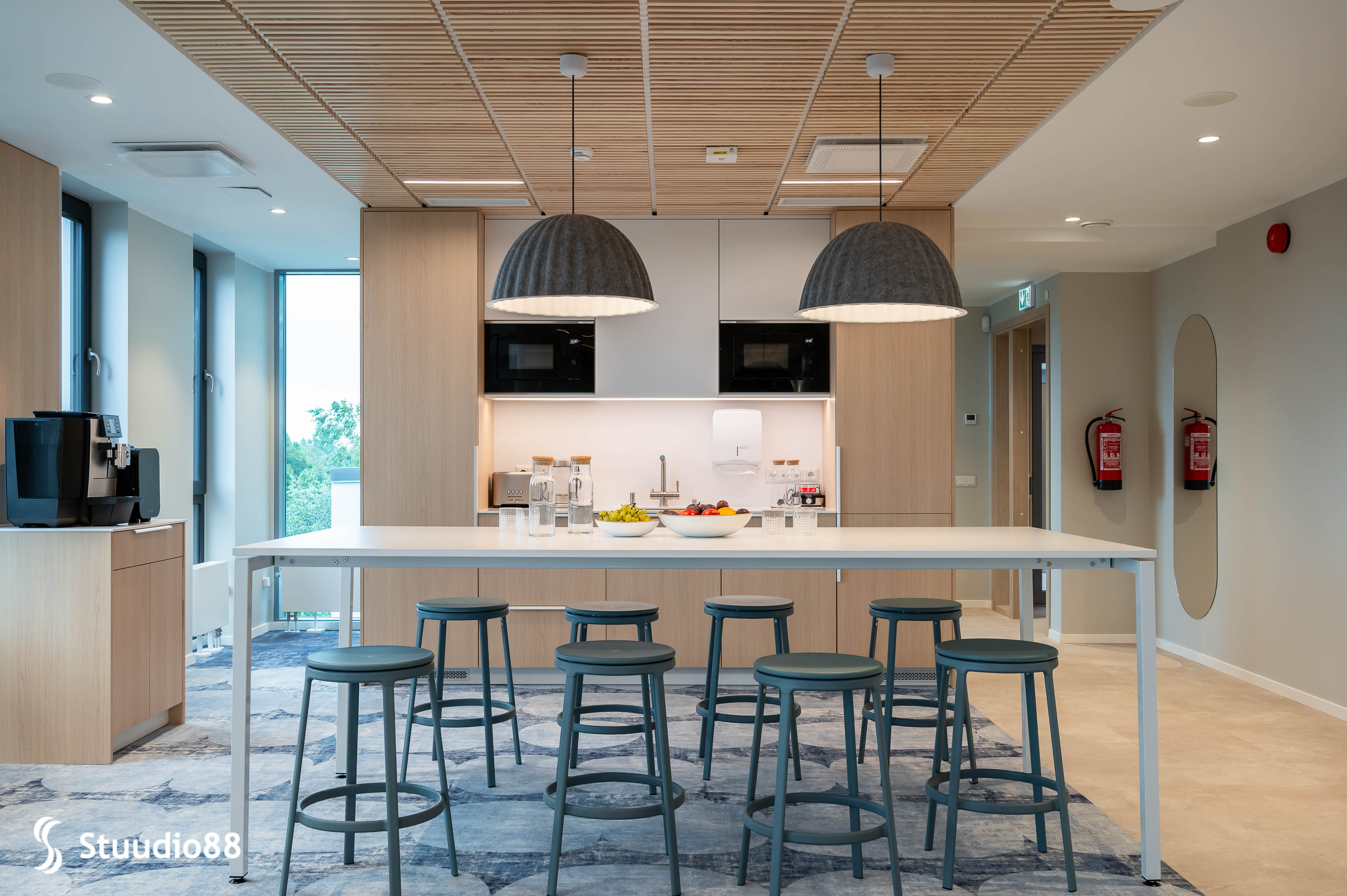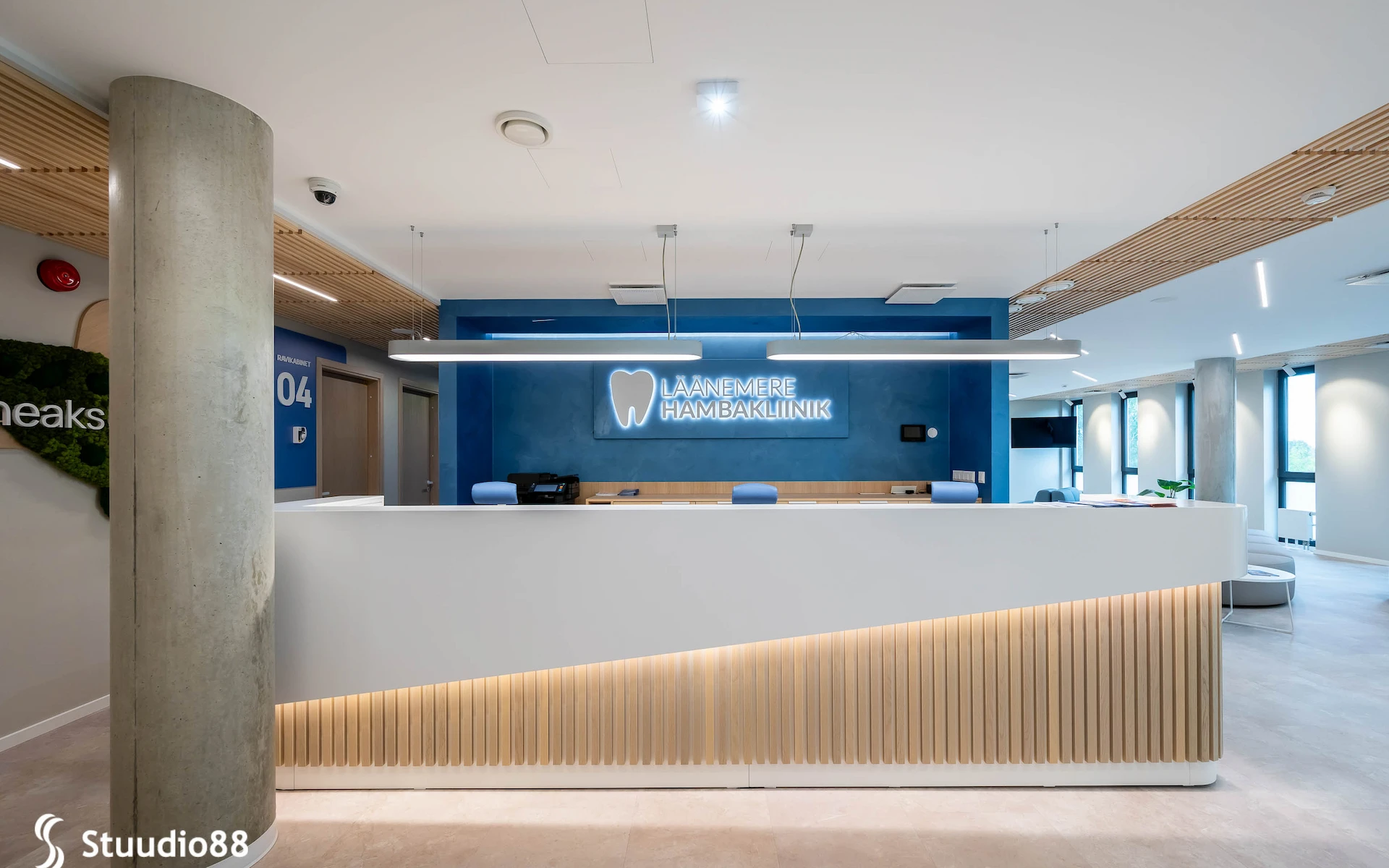The interior architecture of the dental clinic, completed as a turnkey solution and with author's supervision.
Läänemere Hambakliinik
The dental clinic, opened in the Pelgulinna Health Center, is spread over two floors and covers a total area of 720 m². Designed with a modern vision, the clinic houses 16 dental treatment rooms. On the 5th floor, there is a spacious waiting area and reception, as well as 8 treatment rooms and several auxiliary rooms. The 6th floor includes a staff lounge and another 8 fully equipped treatment rooms. Both floors have separate sterilization rooms to ensure the smoothness and efficiency of the dentists' work.
Peatöövõtja
Realarhitektid OÜ
Aasta
2024
Pindala
720 m²
Tüüp
Kliinik

White details play an important visual role, emphasizing cleanliness and professionalism, while highlighting the medical nature of the clinic.
Schematic Design
The interior of the Pelgulinna branch is designed based on the concept of the company's two existing clinics, but enriched with elements that create a calm and cozy atmosphere. The open waiting areas gained a natural look thanks to wooden details, while soft, flowing lines and a soothing color palette in muted tones help to create the warm and welcoming atmosphere characteristic of a healthcare facility.
Schematic Design
The core of the interior architecture project was the optimization of the functional layout of the dental facility and the development of spatial forms. As part of the project, we prepared comprehensive documentation, including everything from plans and technical drawings to interior visualizations, electrical system solutions, and custom furniture designs. Special attention was also given to interior graphics and furnishing details to ensure a cohesive and aesthetic final result.

Schematic Design
In the staff rooms and executive areas, the company's signature color – a refined muted blue tone – has been retained, creating a cozy and balanced atmosphere when combined with natural wood décor. The built-in furniture, designed with natural wood, adds warmth to the spaces. White details play an important visual role, emphasizing cleanliness and professionalism, while highlighting the medical nature of the clinic. These white accents symbolize the perfect, radiant smile, underscoring both the clinic’s high standards of cleanliness and the quality of its services.
Finishing materials and interior furnishing partners: Floorin, IWS, Thulema, Phytowall, Borealis, Green4you, JakDisain, Kardinamaailm


























































