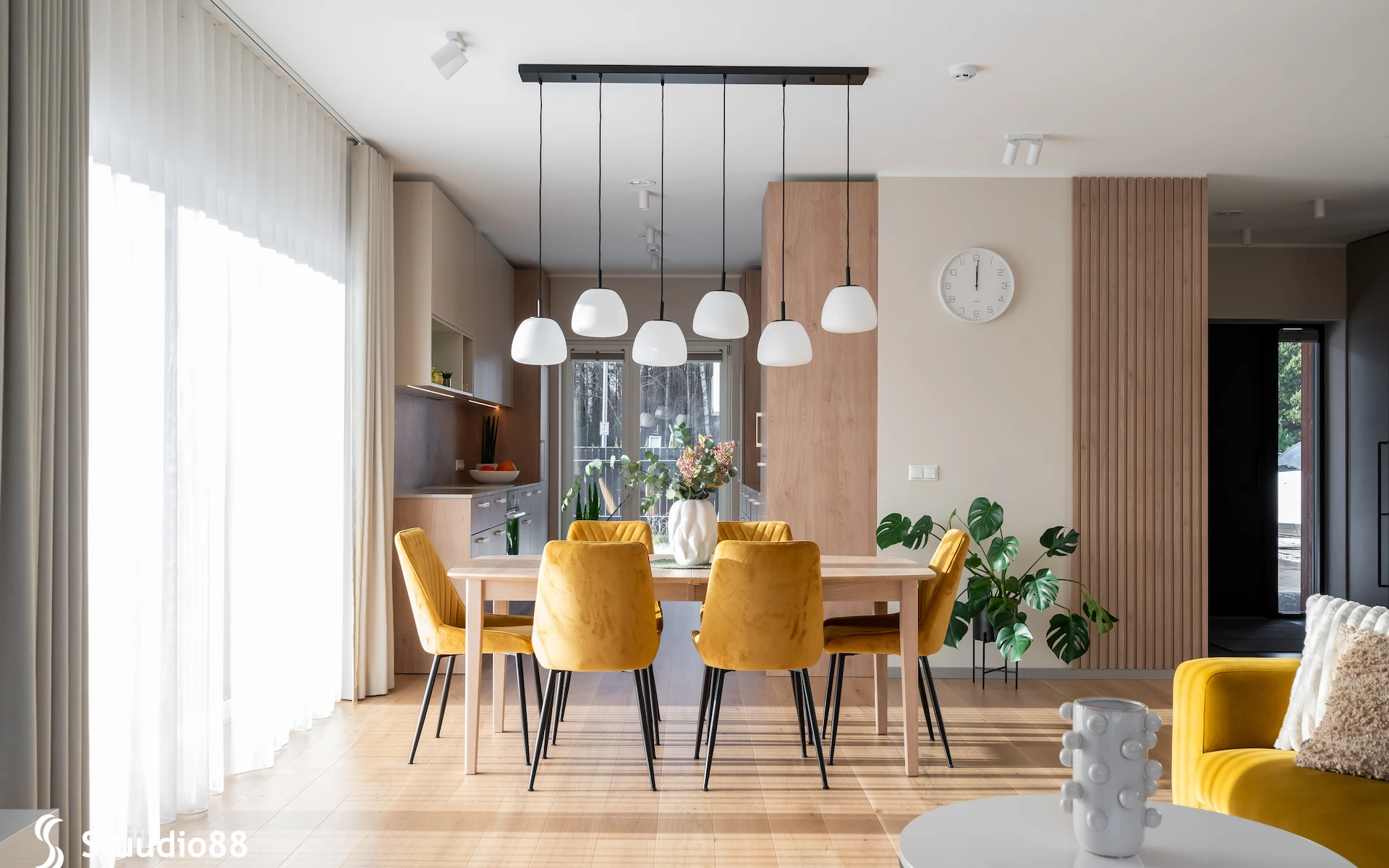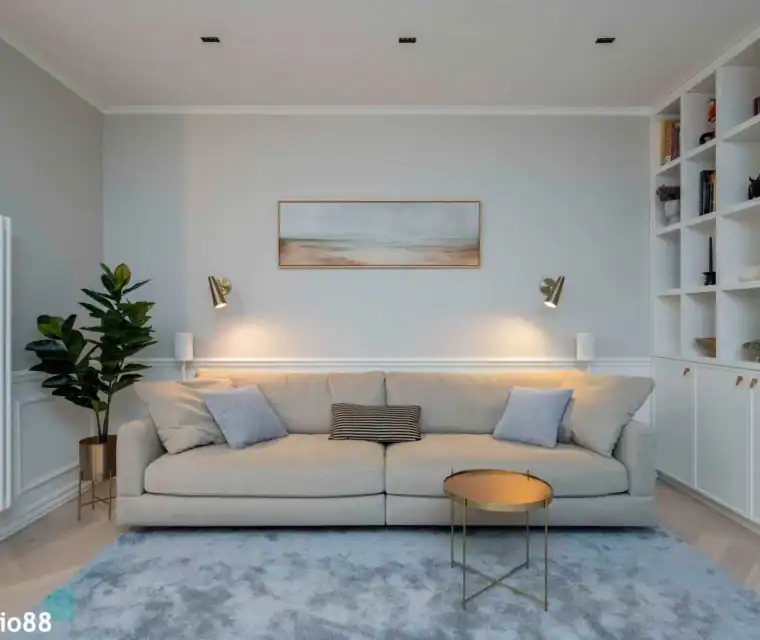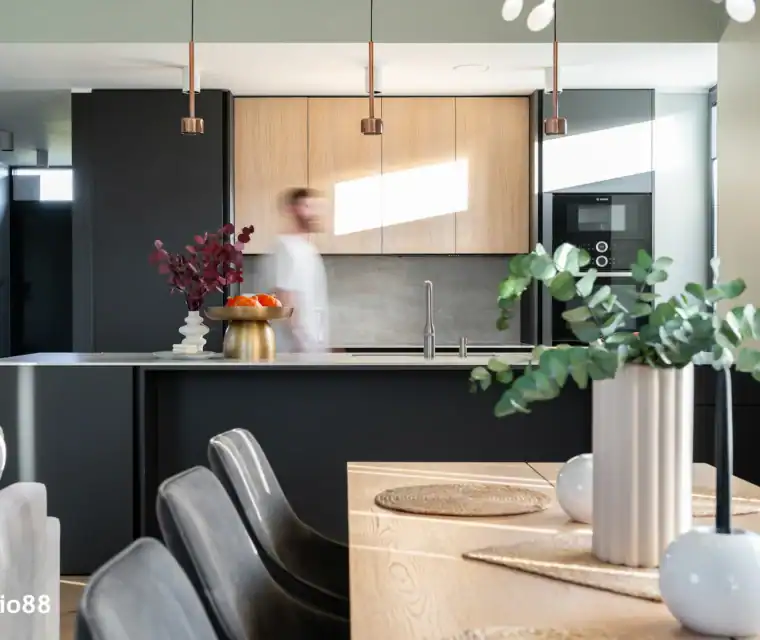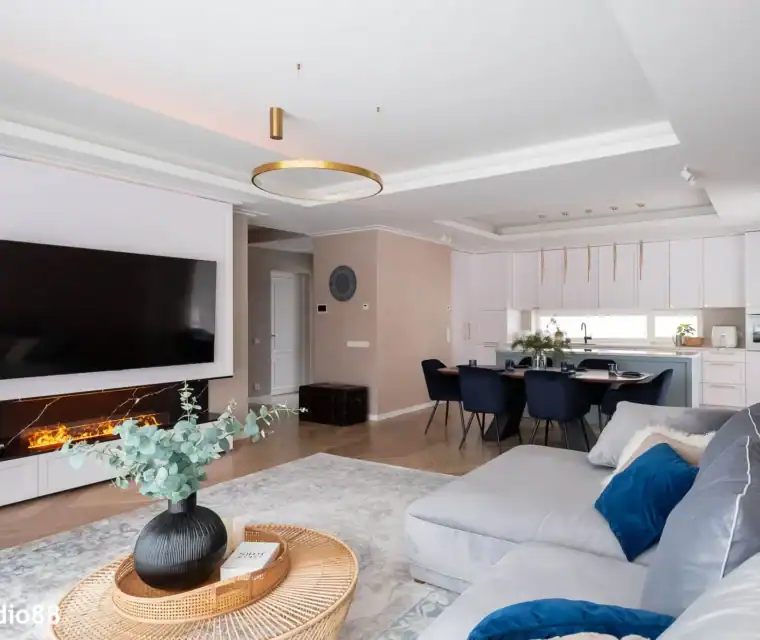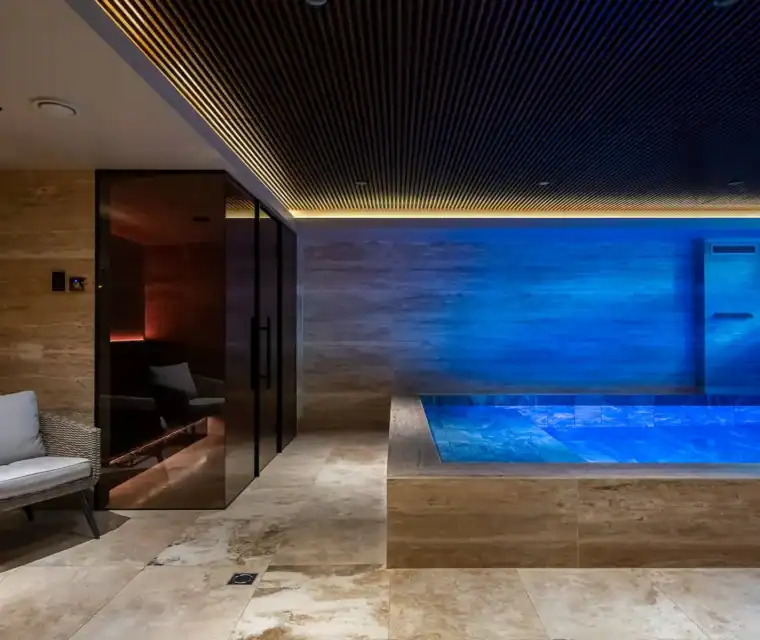The interior architecture of a private house completed as a comprehensive solution
Private house next to the Harku bog
With great pleasure, we present the Rabaveere Home – an interior designed in 2023 for a family of four. This home radiates a sense of closeness to nature and coziness while offering modern comfort and style. Carefully chosen vibrant colors add personality and warmth to the spaces, infusing them with a joyful energy. Every detail of this home was meticulously crafted to achieve an outstanding final result. We believe this project reflects our empathetic and professional approach to every client.
Arhitektuur
MihoOÜ
Aasta
2023
Pindala
142,7 m²
Tüüp
Eramu
Ehitaja
Evo Ehitus OÜ
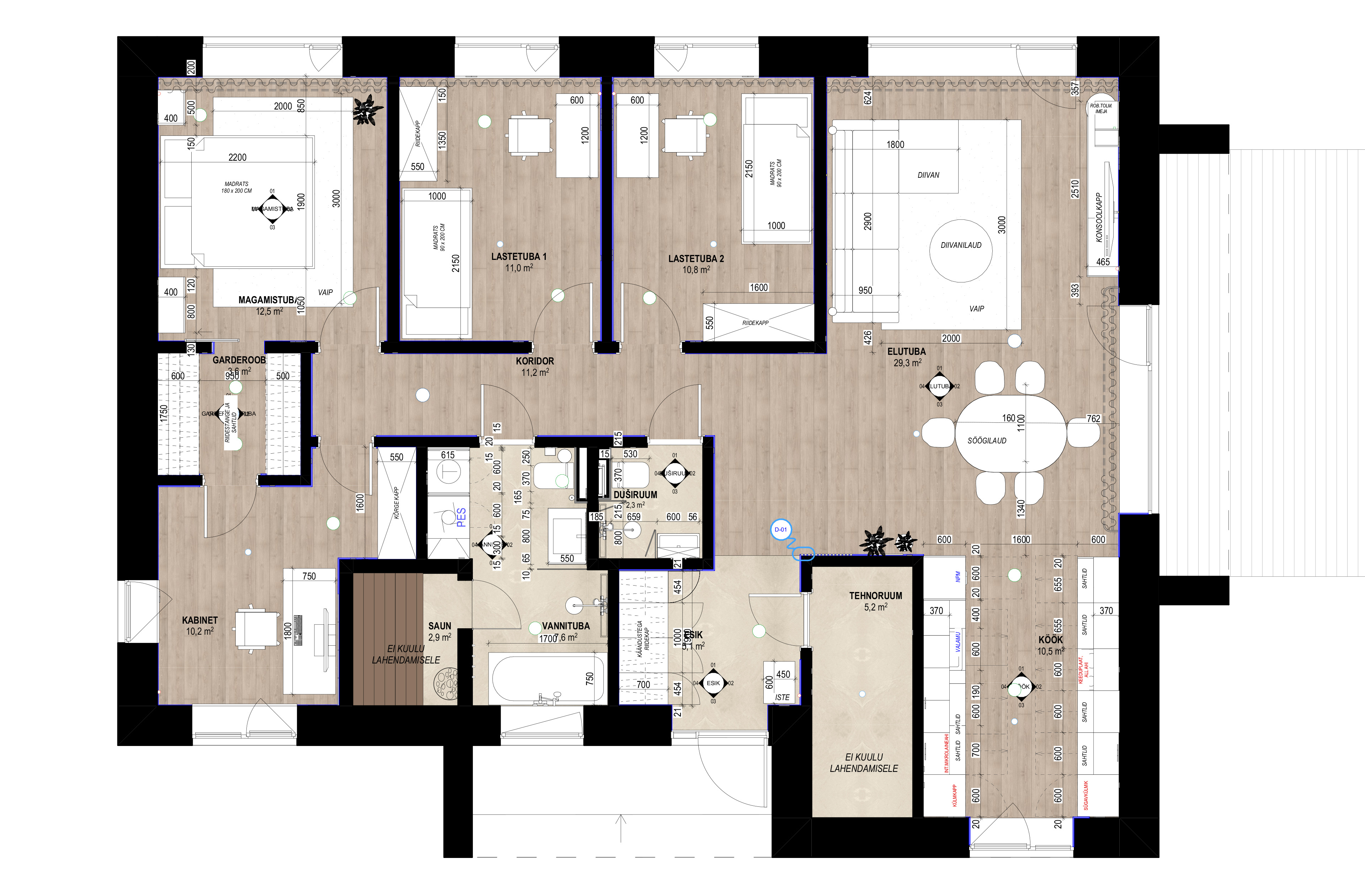
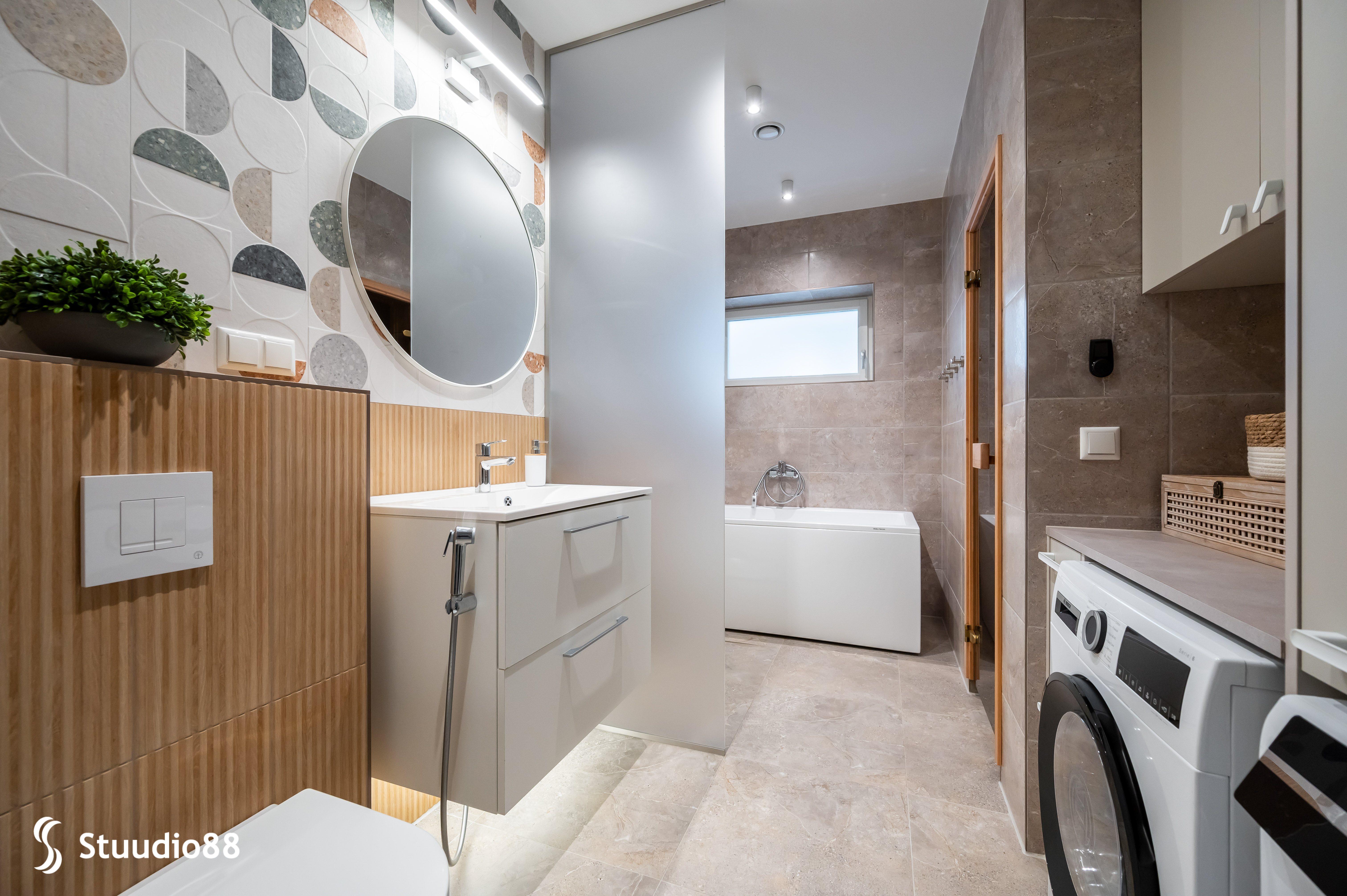
The spacious bathroom in Rabaveere Home is designed with a skillful combination of various tiles.
Kitchen and Dining Area – The Heart of the Home
The centerpiece of the open kitchen and living room design is the bleached herringbone oak parquet, exuding timeless elegance. At the heart of the home lies a graphite-gray front-panel kitchen, beautifully paired with the warmth of a sand-toned Taj Mahal ceramic countertop. White-finished oak veneer, sleek black accents, and contrasting textile finishes come together to create a harmonious blend of coziness and modern sophistication.
Bedroom – Serenity and a Connection to Nature
The bedroom reflects the home’s overall closeness to nature and its cozy ambiance. Custom-designed nightstands and a console table, set against a backdrop of green-toned scenic wallpaper, create a striking focal point. This space is perfect for rest and relaxation, offering a harmonious blend of style and comfort.
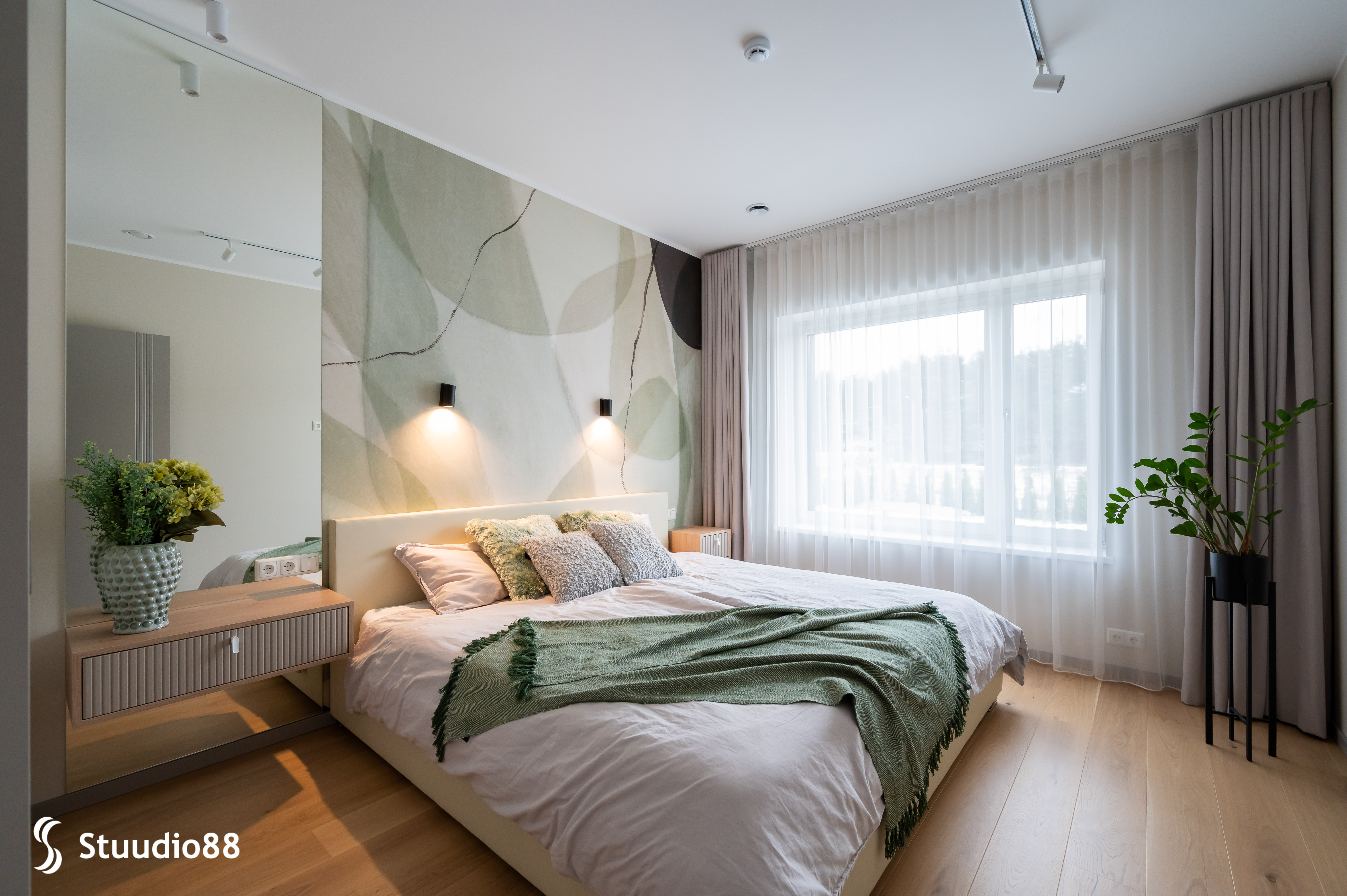
Spacious Bathroom – Cozy and Refreshing
The larger bathroom in the Rabaveere Home, measuring 7.6 m², is cleverly designed to accommodate all essentials – a shower area, bathtub, toilet, and a practical utility corner. The functional layout and thoughtful design create a space that is both aesthetically pleasing and user-friendly. Warmth is added by ribbed wall tiles with a wood-effect finish, harmonizing beautifully with the colorful accent tiles from Vives Ceramica, resulting in a fresh and cheerful atmosphere.
The Rabaveere Home is a true example of our studio's professionalism and creativity. Each room has been designed with the family’s needs and dreams in mind, offering functionality, aesthetic beauty, and a cozy atmosphere. This project proves that thoughtful design can transform a house into a home – a place to live comfortably and always take pride in.


